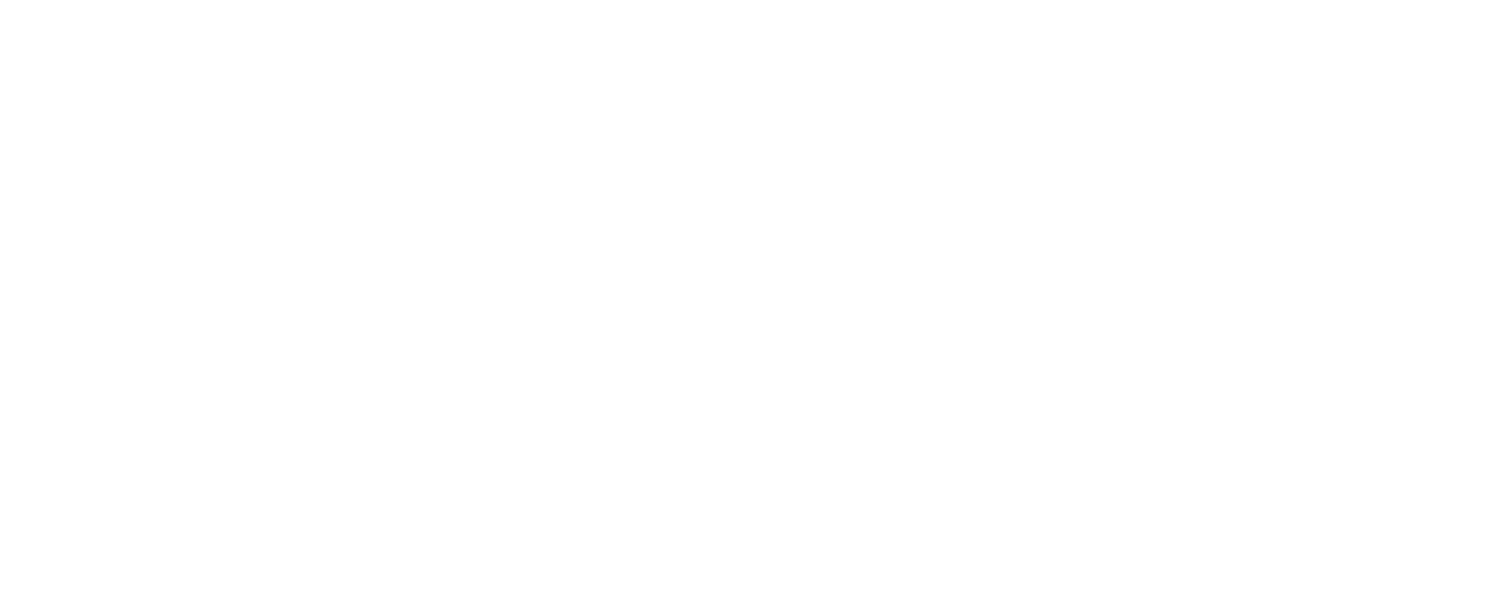
JUST SOLD.
Beautiful Executive Home - Walnut Grove
21538 84B AVE | LANGLEY BC
WALNUT GROVE | CUSTOM Built Forest Hills home found on a corner lot & cul-d-sac just steps to parks and all levels of schools. This home greets you with a professionally landscaped but easy to maintain yard, in-ground sprinklers and totally private treed backyard. The Stunning Custom GOURMET kitchen by Kitchen Korner boasts top of the line Fischer & Paykel S/S appliances, Gas stove, 2 drawer dishwasher, french door fridge, Massive Island with stone counters for entertaining. True 3/4" oak floors, marble tile, while laminate finishes the BRIGHT Spacious 2 bedroom basement boasting a Large Hobby room. That's not all: 6 Total bedrooms 2 with walk-in closets 3 with attached baths, 5 bathrooms in total, 3 gas fireplaces, formal dining room vaulted ceilings, lots of windows, den on main, nice sized family room, cozy living room, or enjoy the SOUTH backyard hosting a view of Mt.Baker off the master bedroom, natural gas hook up on main deck and oversized patio all facing south. New roof & gutters!








































FOREST HILLS | $1,495,000
Style of Home | 2 STOREY with Basement
Square Footage | 4010 sqft
Gross Taxes 2019 | $5919.37
Parking | Double Car Garage + 5 Open
Bedrooms | 6
Bathrooms | 5
Fireplace | 3 Gas
Heating | Furnace + Air Conditioning
Decks | 2 + Large patio
Office | Den
Views | Mt Baker from Upper Deck
Backyard | Private, Fenced with Tall Cedar Trees
