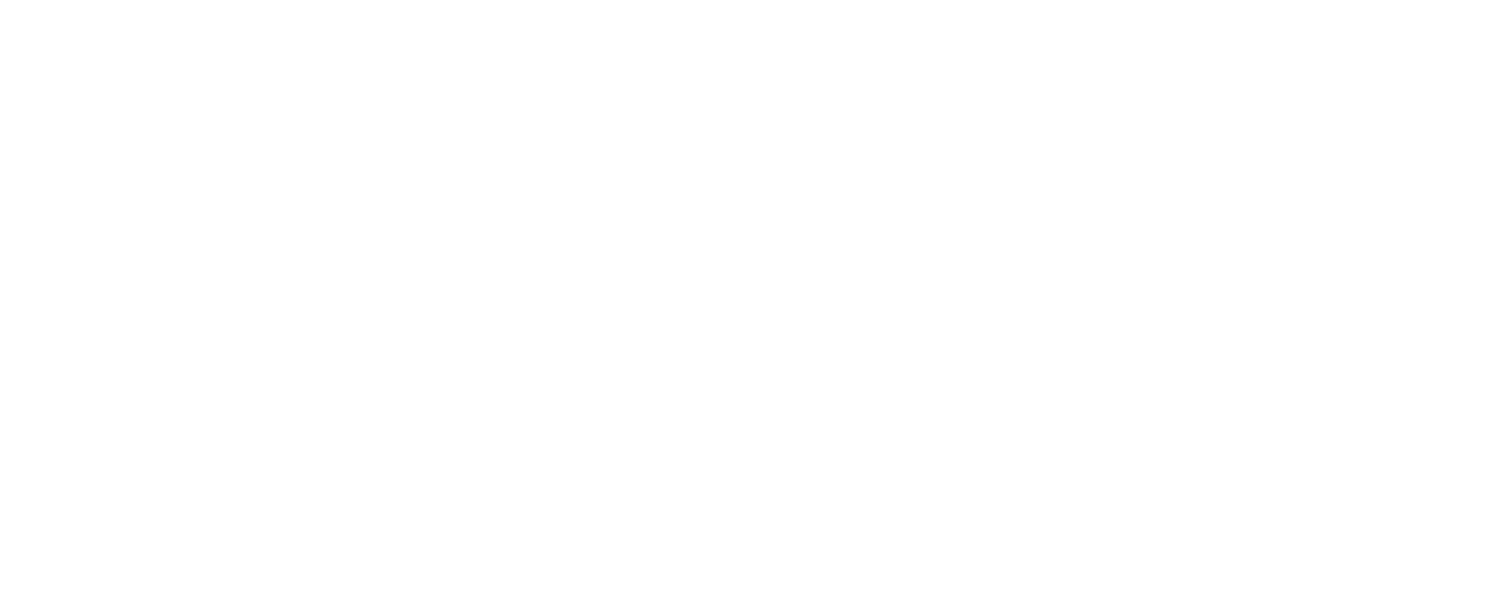
Just Sold.
Beautiful Family Home - Chilliwack
46151 STONEVIEW DRIVE
Chilliwack | Great opportunity now available on Promontory: Basement entry well kept and nicely updated. Come home to a welcoming front entrance greeting you with high vaulted Ceilings while your main floor is warm, friendly and inviting with an open plan from Living room to Kitchen hosting a centre island bar and a walk out backyard. Relax and enjoy a book by a cozy fireplace or enjoy fun time in the basement recreation & movie area. Flex room can be major storage or work from home office. Home has 3 bedrooms up & a 4th down. 2 full bathrooms 1 up & 1 down and a nicely appointed Master bedroom ensuite. Summer evenings are a treat on a covered patio in a south facing backyard. Close to the Elementary School and walking distance to neighbourhood park makes this a great location for any growing family.!





































PROMONTORY | $719,900
Style of Home | Basement Entry
Square Footage | 2,616sqft
Gross Taxes 2019 | $3,211.04
Parking | Double Car Garage + Open Parking
Bedrooms | 4
Bathrooms | 3
Fireplace | 1
Heating | Forced Air
AMENITIES
Steps to School and Park
Hiking Trails nearby
Shopping Nearby
The Falls Golf Course

Click to play 3D interactive tour
46151 Stoneview Drive
Chilliwack BC V2R 5W8
