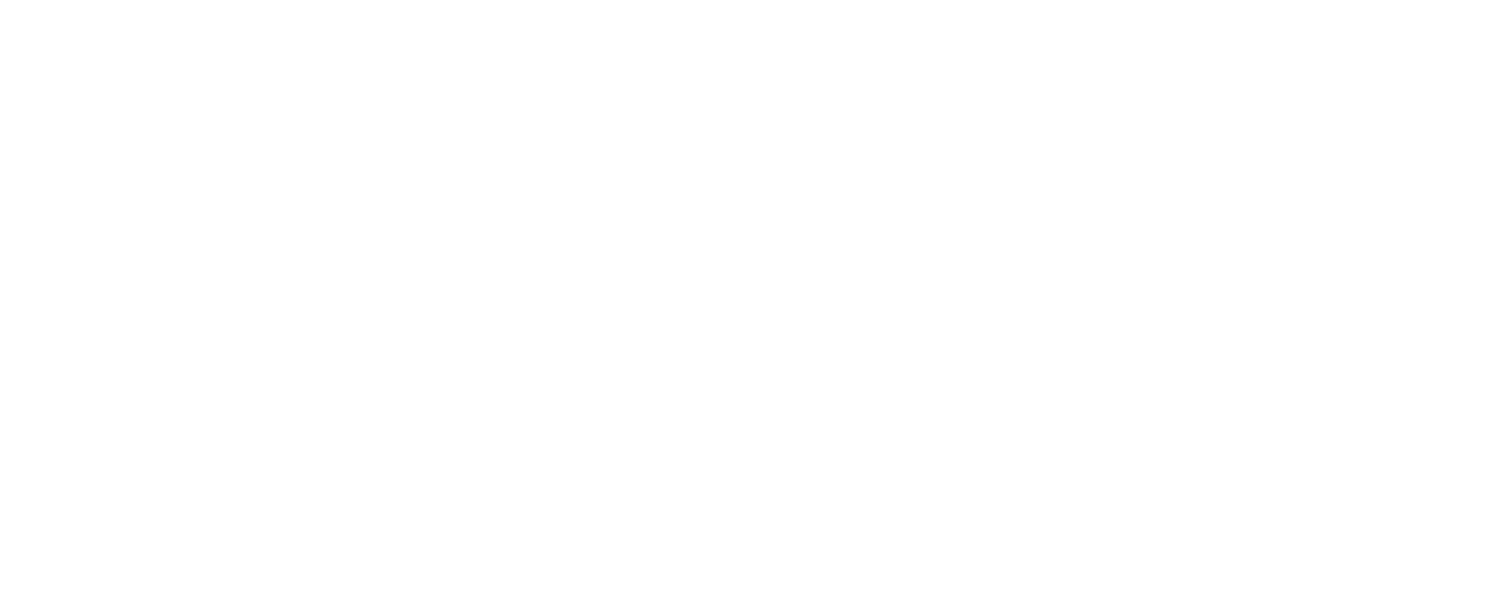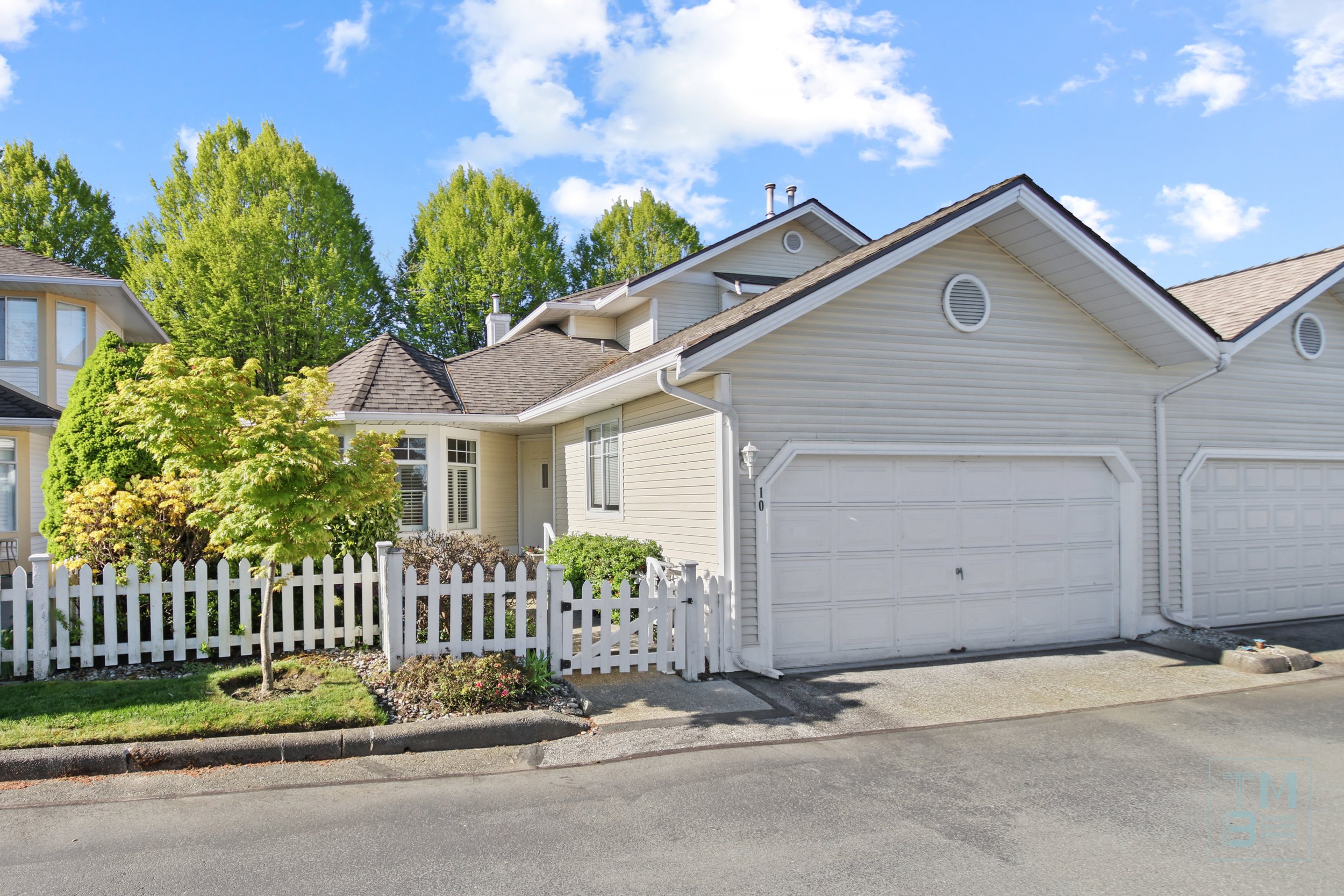Just Sold | #10 21138 88 Ave, Langley
Just Listed.
Wonderful Adult Oriented Gated Complex with Resort Style Club House
Elevated Living at Spencer Green | Embrace refined living in the heart of Walnut Grove. Within the coveted Spencer Green enclave built by Polygon, discover a wonderful 3-bdrm, 3-bath sanctuary adorned with abundant natural light, dual patios, excellent The Westport floor plan, and soaring ceilings.
The spacious kitchen offers a large peninsula perfect for baking, prepping or even entertaining while your morning coffee may be enjoyed in front of the beautiful bay window!
The main level boasts a spacious master bedroom over looking green space; make it your personal retreat with a large walk-in closet and a picture window that frames the outdoors. The large ensuite featuring double sinks, walk-in shower, soaker tub and separate water closet
.Step out to your private backyard, great for BBQs and leisurely afternoons on the patio. The front is equally charming, embraced by a white picket fence, a true embodiment of picturesque living.
This complex offers more than just a home; it offers a lifestyle. Walking paths throughout the complex direct you to the Club House where you may enjoy a refreshing dip in the outdoor pool, unwind in the hot tub, and explore the community library, and exercise facilities. A clubhouse adds to the allure, making social gatherings a breeze.
Nestled near shopping, parks, restaurants, and walking trails, this townhome places you at the heart of convenience. Just down the road explore the charming streets of Fort Langley or hop onto Highway 1 for your adventures.
The Club House, a treasure trove of amenities including a pool, hot tub, and workshop, adds to the allure. Nearby, the finest shops, walking trails, and restaurants await your exploration. With features like on-demand hot water, radiant heating, and a double garage, this residence epitomizes a harmonious blend of opulence, convenience, and unparalleled comfort.
































Churchill Park | $840,000.00
Style of Home | Townhouse
Square Footage | 1585 sqft
Gross Taxes 2021 | $3910.46
Year Built | 1992
Parking | 2 car garage
Bedrooms | 3
Bathrooms | 3
Fireplace | 1
Maint. Fee | $517.23
Heating | Radiant Heat, Electric, Gas
Bylaws
Age Restricted
Pets allowed with Restrictions | 1 small Pet
Rentals Allowed
MLS# R2880467
Room Measurements
Upstairs
Bedroom | 12’10 x 12’4
Bedroom | 11’10 x 9’5
Laundry | 5’4 x 3’2
Main Floor
Entry | 9’ x 7’
Kitchen | 11’ x '8’
Nook | 9’ x 9’
Living Room | 14’10 x 9’8
Dining Room | 13’ x 8’8
Primary Bedroom | 13’6 x 12’10
Primary Bedroom - Walk-In Closet | 5’6 x 5’6
Club House









