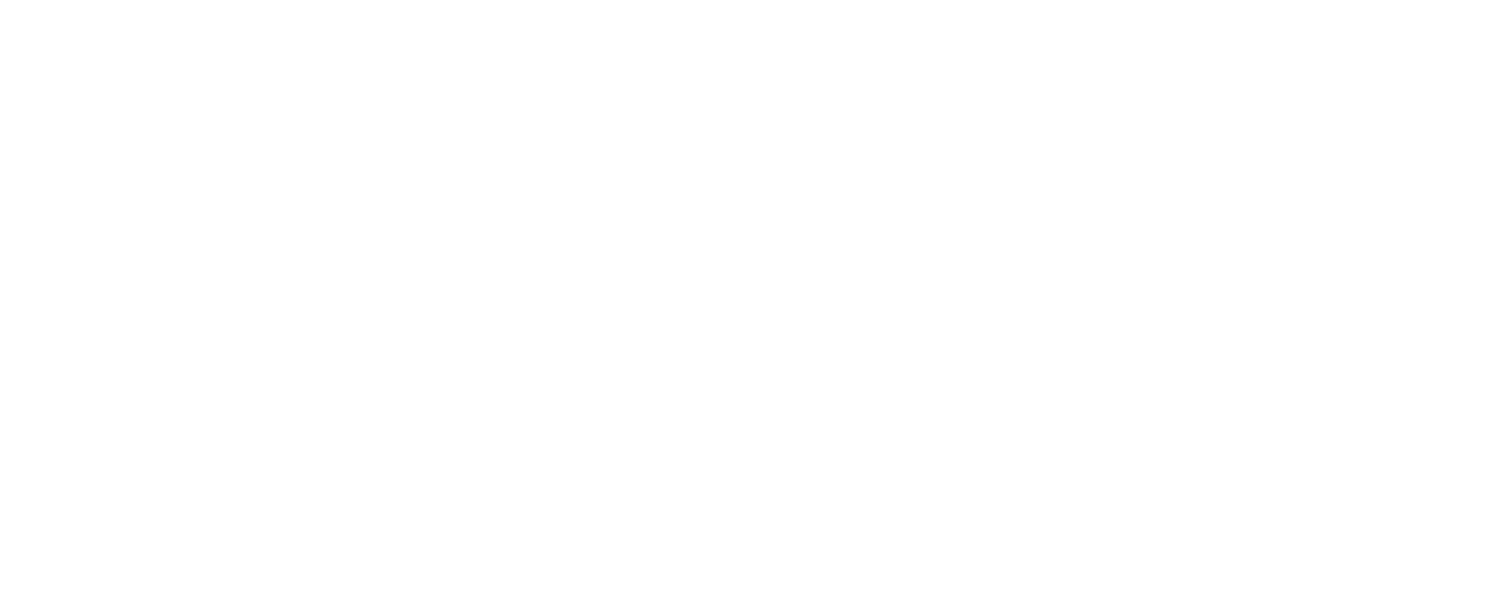SOLD | 6906 208A Street
Just Listed.
Sought after Row home
SEASONS at MILNER HEIGHTS by VESTA! This SOUGHT AFTER, END ROW-HOME (no STRATA FEE) offers a Bright SOUTH/EAST Exposure w/ plenty of EXTRA windows for loads of Natural light, DOUBLE CAR DETACHED Garage & 2 Open parking Spots! Welcomed by a formal Entry the Main floor BOASTS HARDWOOD Floors & powder room! An OPEN Kitchen host to Granite Counters, SS Appl. Prep Island & the Chef cooking w/ GAS. An Eating area for morning coffee or Relax in the family room w/ gas fireplace. Head outside through DBL French Doors to a spacious FENCED Backyard! At the end of the day Retreat to the SPACIOUS Living Room for relaxing! Up: The GRAND Master boasts Vaulted Ceilings, Walk-in Closet, Master Bath & Bonus closet. 2 teen sized bedrooms & Flex space! Down hosts a 4th Bedroom, Bath room & GAMES night in LRG REC room! This is home!
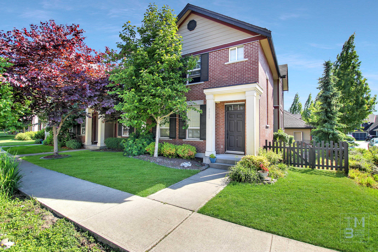
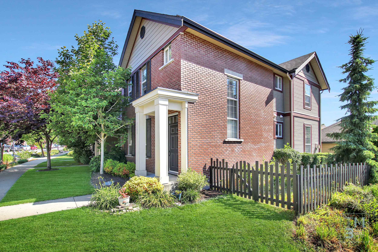
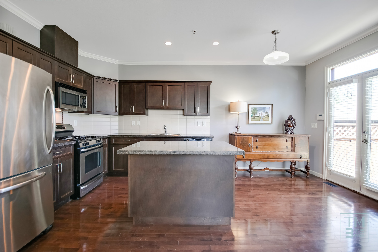
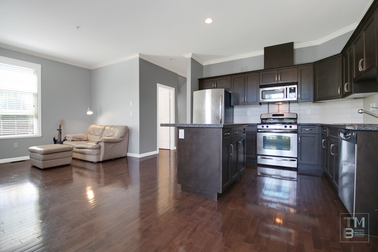
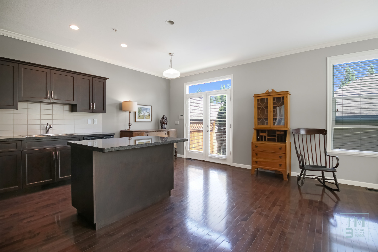
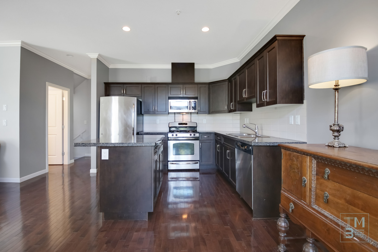
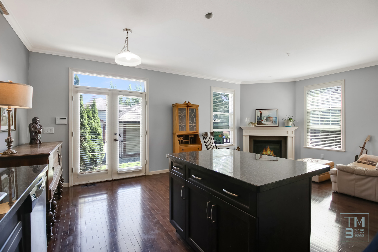
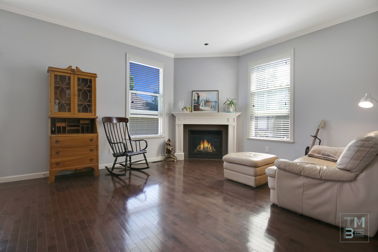
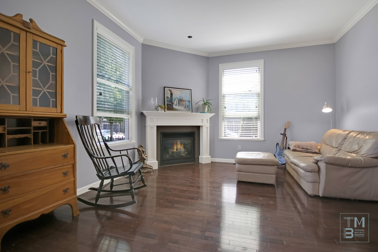
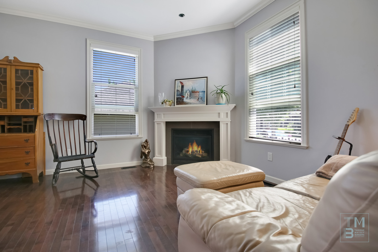
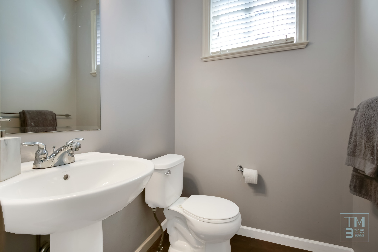
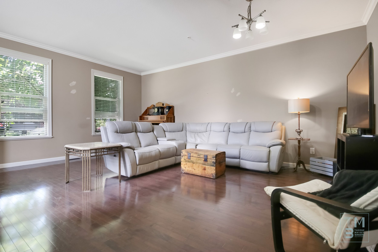
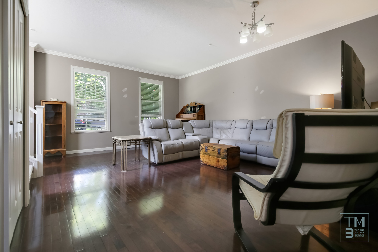
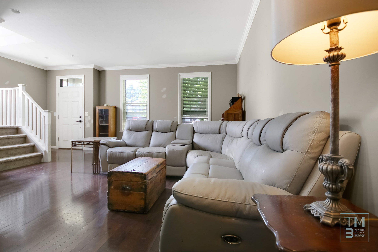
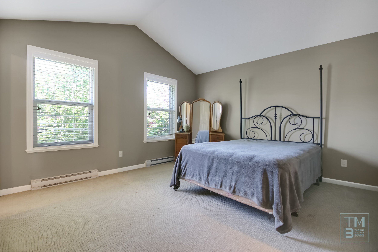
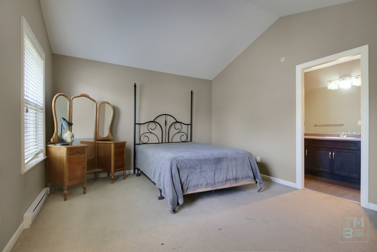
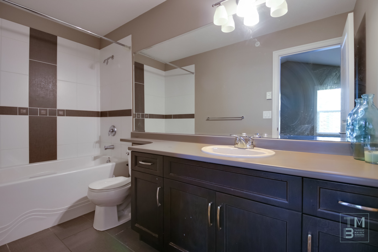
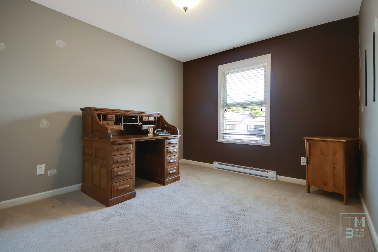
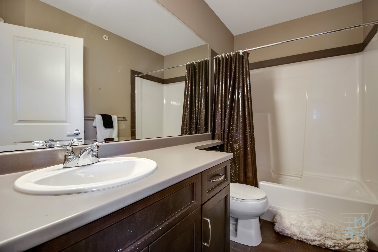
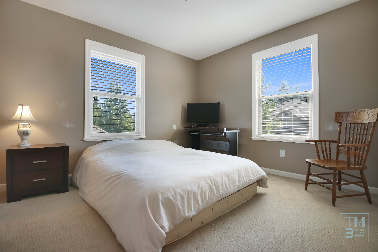

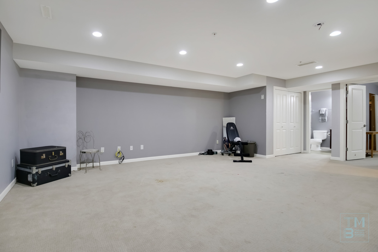
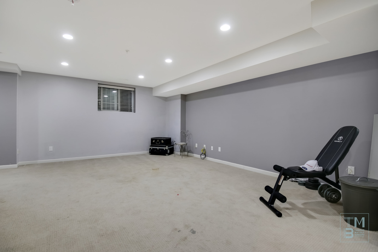
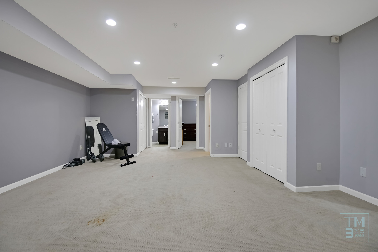
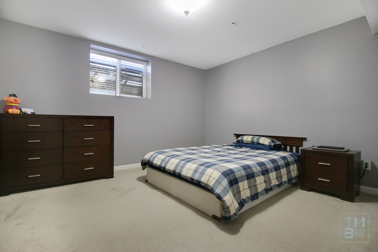
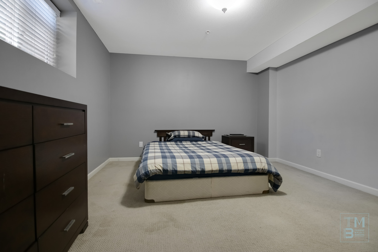
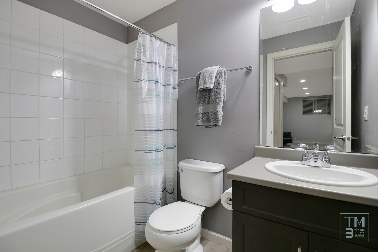
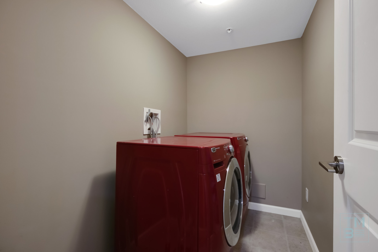
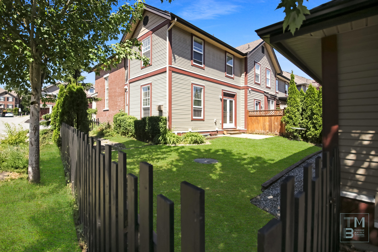
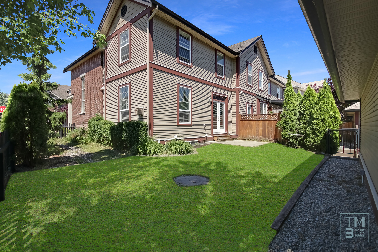
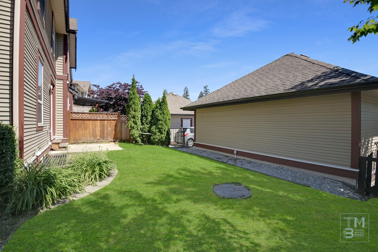
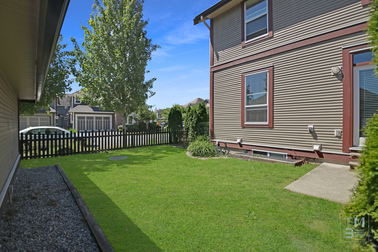
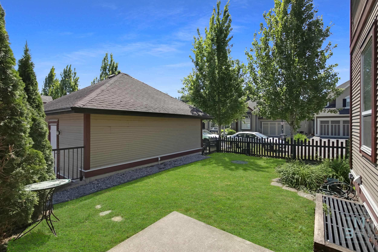
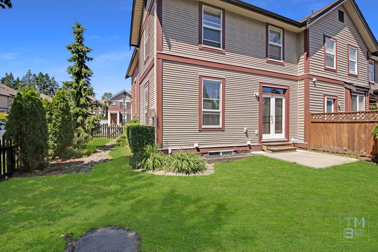
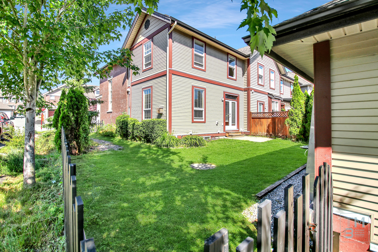
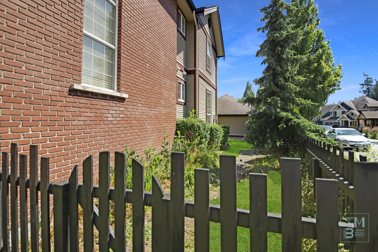
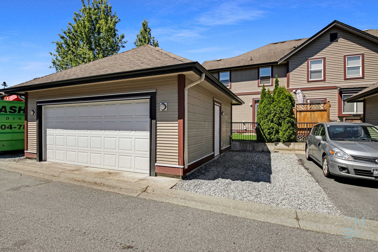
Row Home | $984,000
Amenities
Garden
In suite laundry
Construction
Asphalt roof
Brick exterior
Concrete perimeter foundation
Wood frame
Fenced yard
Style of Home | Row Home
Year Build | 2010
Bedrooms | 4
Bathrooms | 4
Square Footage | 2489 sqft
Lot size | 3283 sqft
Gross Taxes 2020 | $4344.26
Fireplace | 1
Parking | Double Garage and 2 open
Heating | Forced air, base board, natural gas
MLS# R2595299
