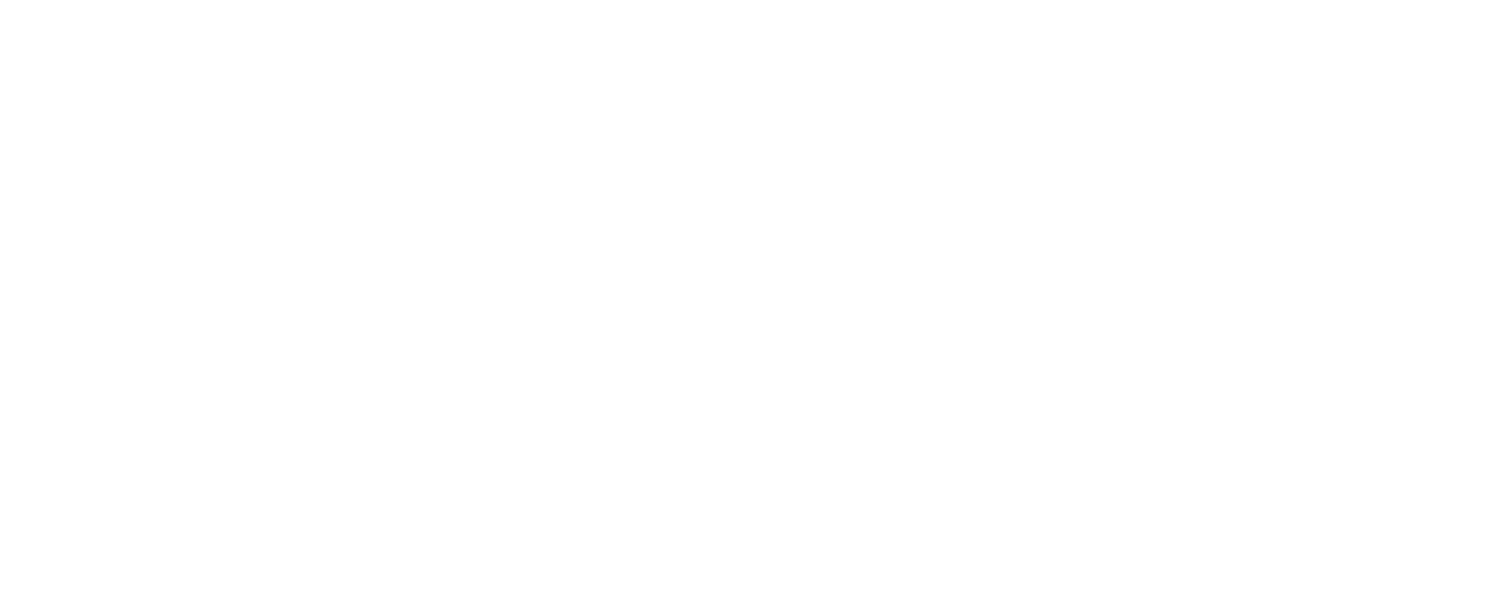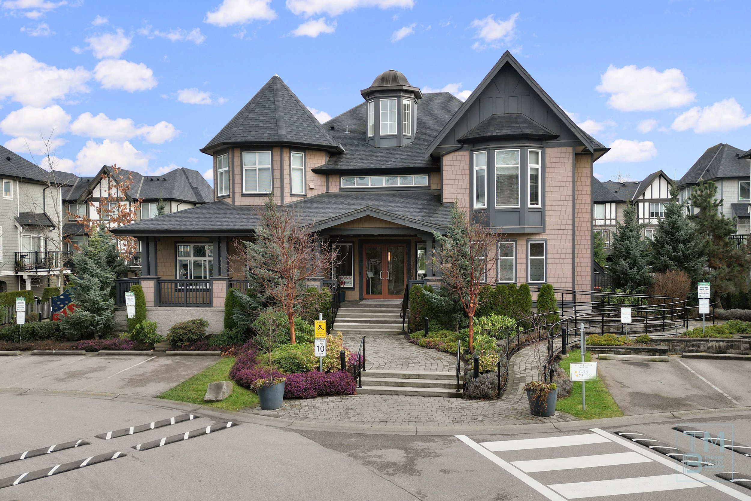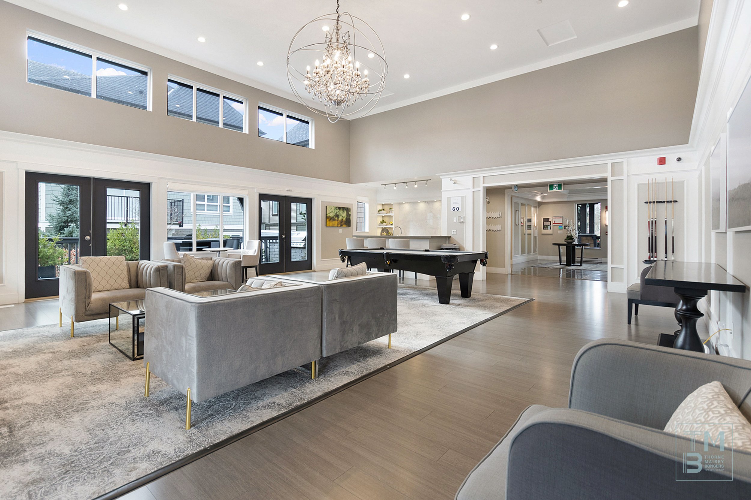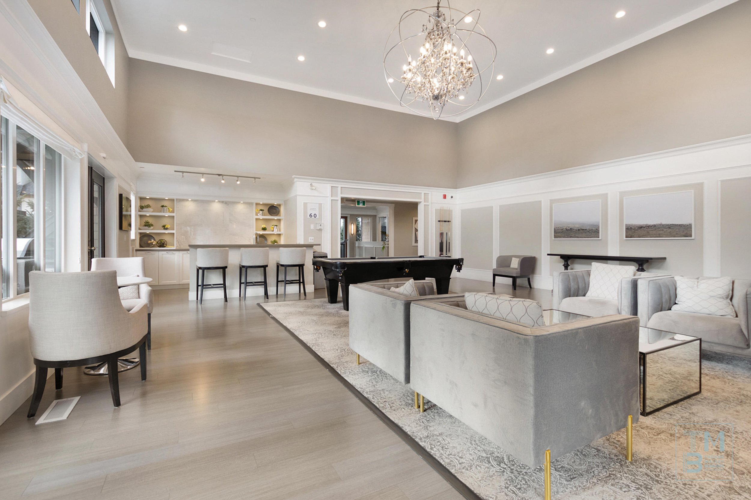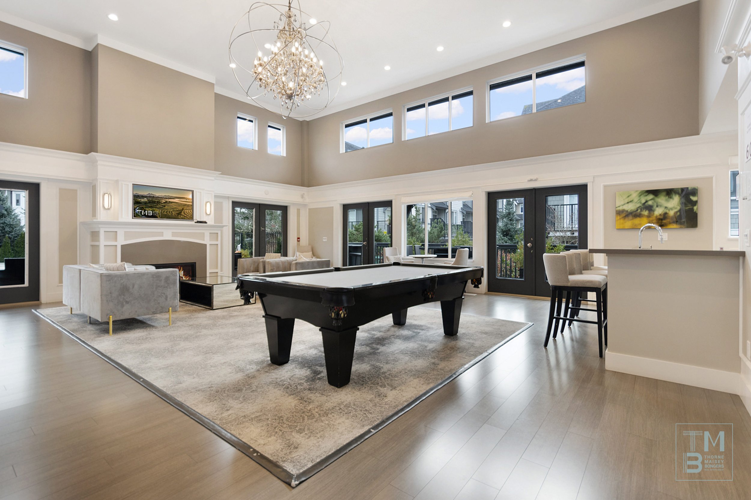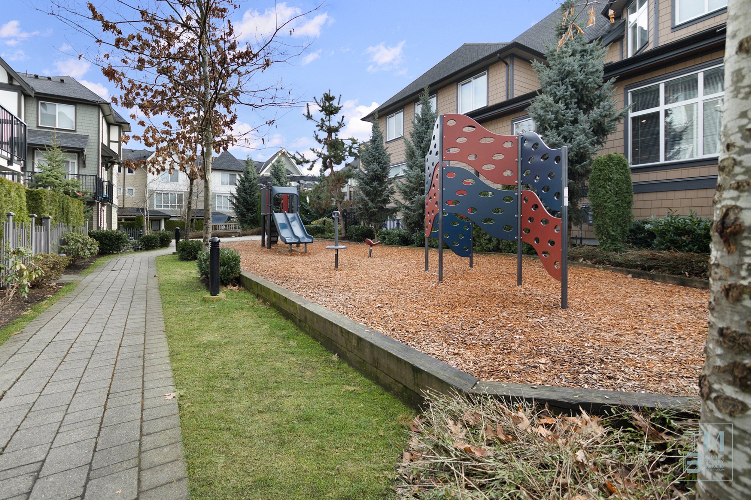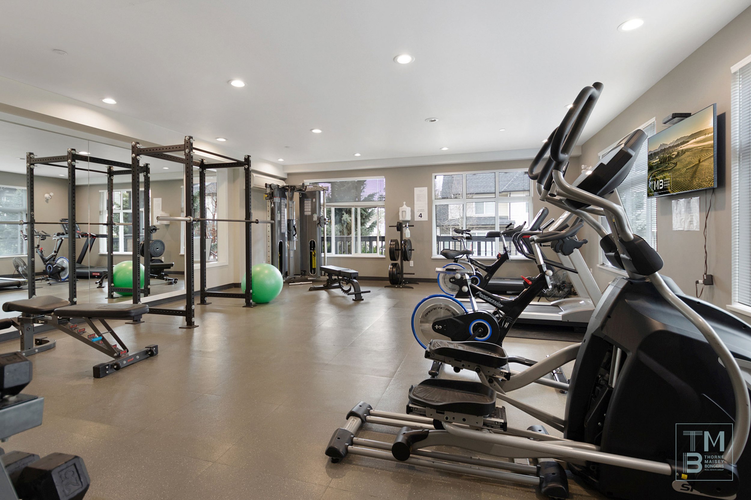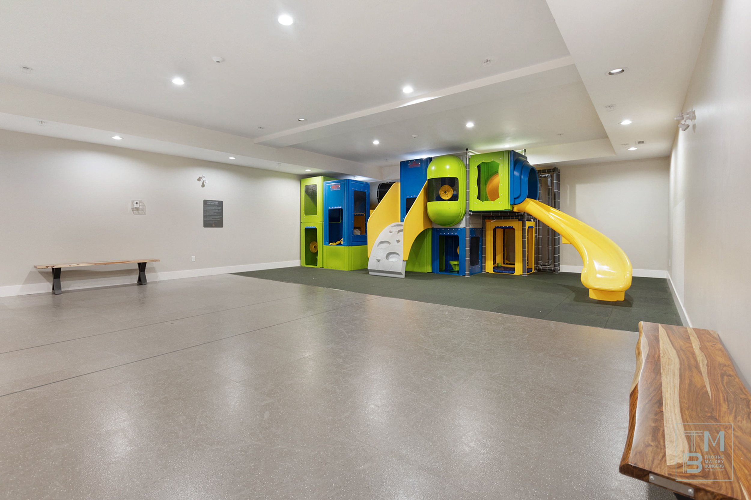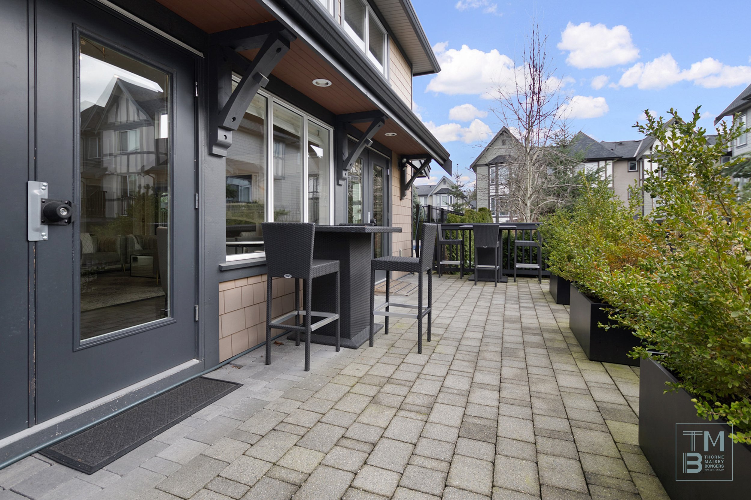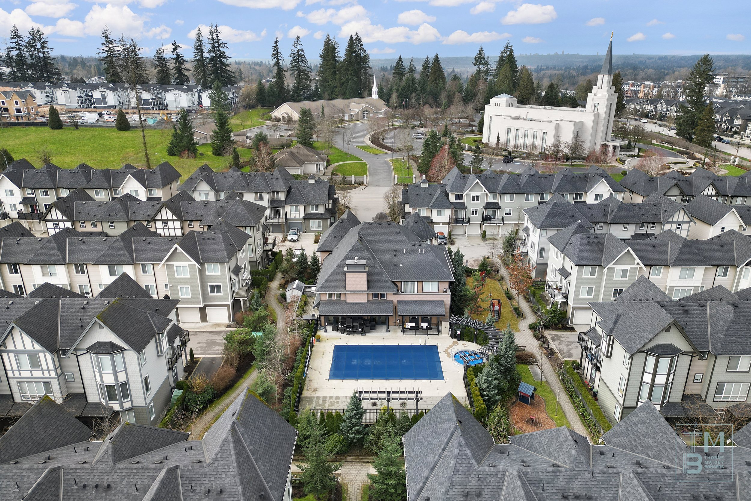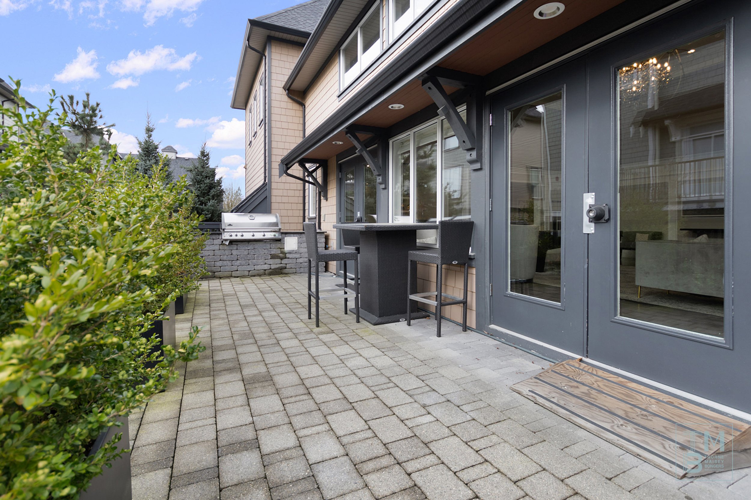Just Sold | 75 8138 204th Street
Queen Anne Style.
Great Starter Family Home
Ashbury + Oak by Polygon
|
Ashbury + Oak by Polygon |
Ashbury and Oak by Polygon | Welcome to a lifestyle of elegance and convenience in this stunning 2 Bedroom, 3 Bathroom end unit townhome, nestled in a community that celebrates both individual privacy and a vibrant active Club House. Experience the seamless blend of classic Queen Anne-inspired architecture with contemporary finishes, highlighted by dramatic window bays and shingle detailing that exude timeless charm. This home is bathed in natural light, enhancing the airy ambience of nine-foot ceilings and modern laminate flooring throughout the main living spaces.
The heart of this home is a gourmet kitchen that promises culinary delights and social gatherings around a spacious island. Outfitted with sleek stainless steel appliances, and modern white cabinetry, it opens effortlessly to a dining area and a cozy living room, adorned with an elegant feature wall. The upstairs sanctuary features a primary bedroom with plush carpeting, bay windows, and an en-suite bathroom that rivals a spa retreat, complete with marble-patterned tiles and a dual vanity.
Step outside to your private backyard oasis directly from the dining area, a perfect setting for morning coffees or evening soirees, enclosed for privacy yet inviting for gatherings. Not just a home, but a lifestyle, residents enjoy the Kinfolk House, a private clubhouse with resort-style amenities including a pool, fitness studio, and more, promising an enriched community life.
In a world where every detail matters, this home offers not just a living space but a statement of lifestyle and luxury. Embrace the opportunity to create memories in a home that blends indoor elegance with outdoor charm, and community amenities that extend beyond your front door. Make the move to a home that reflects your desire for a life well-lived.
This home offers a Side by Side double garage (2 total parking spots) and steps to visitor parking
Mins to parks, Schools, shopping and much more. WARRANTY Remaining!
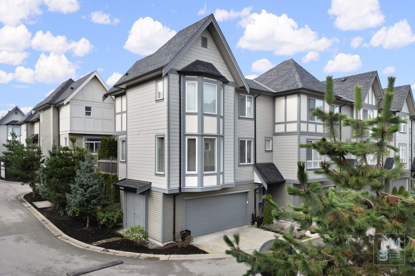
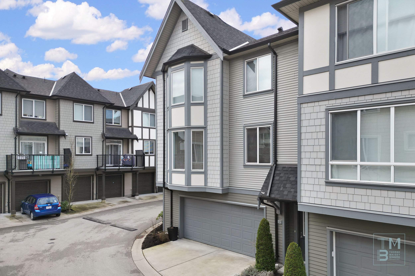
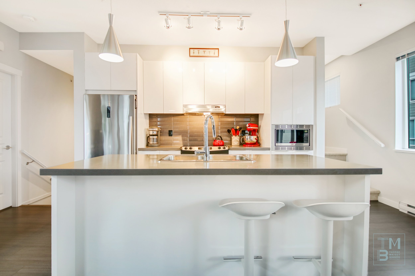
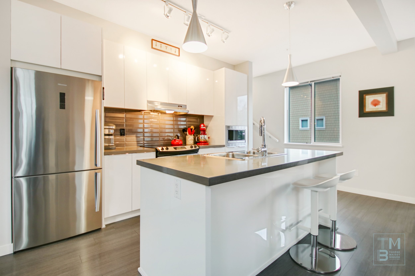
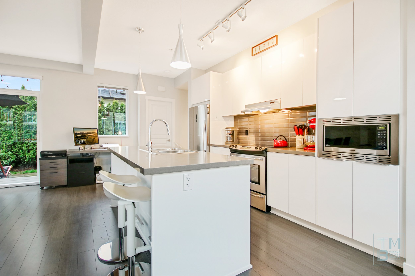
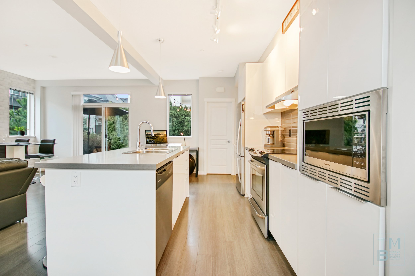
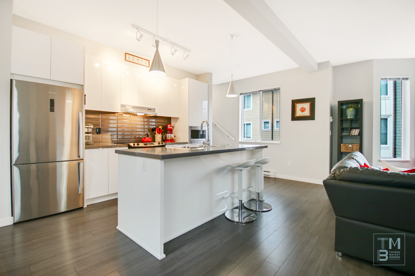
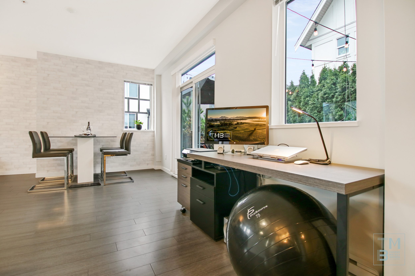
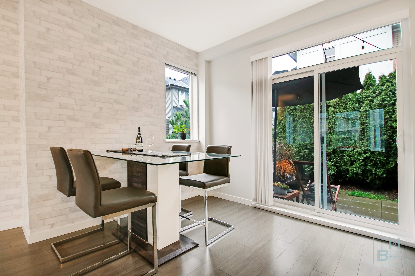
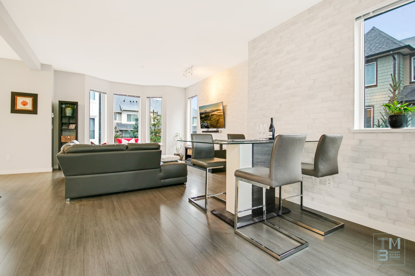
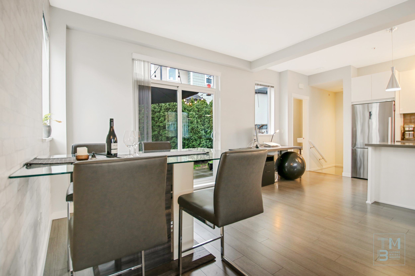
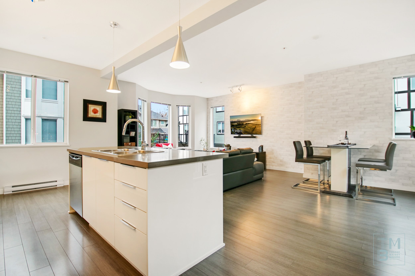
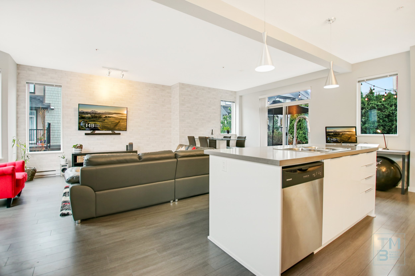
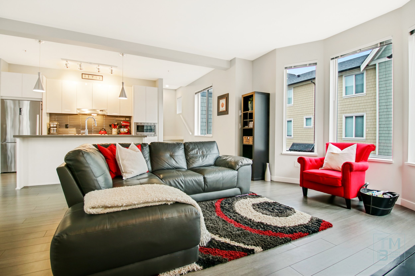
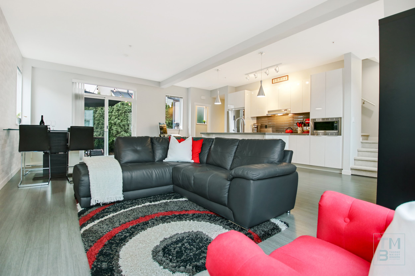
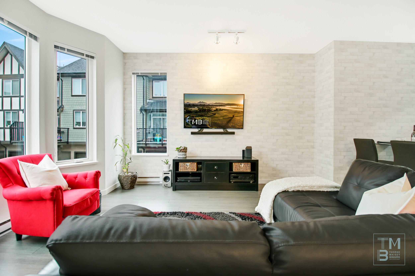
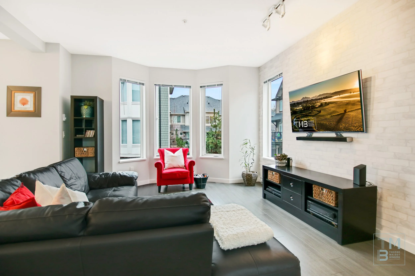
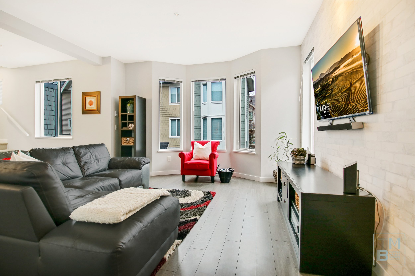
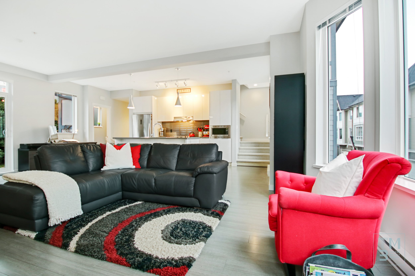
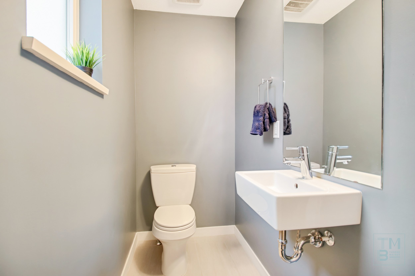
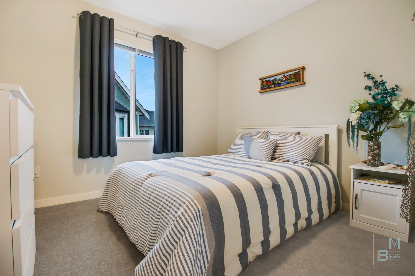
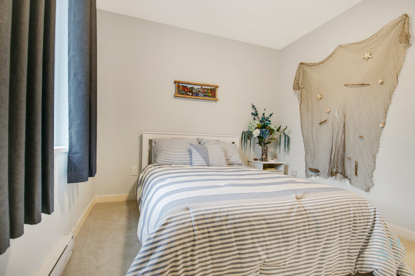
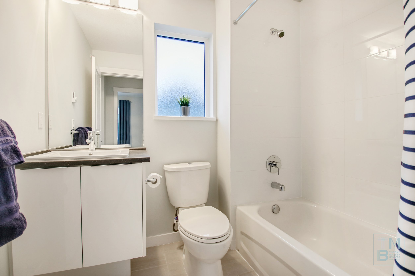
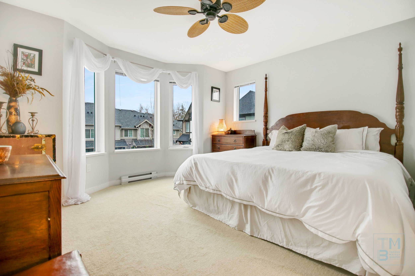
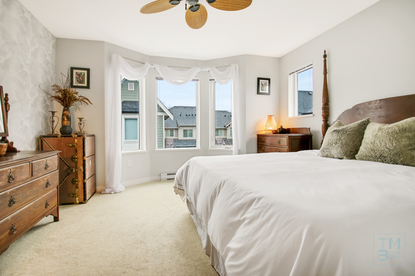
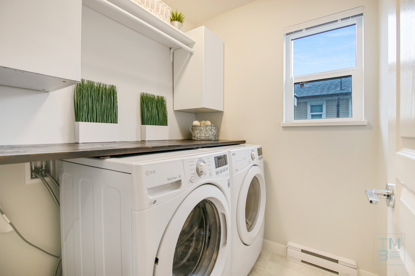
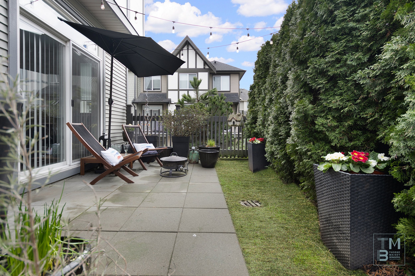
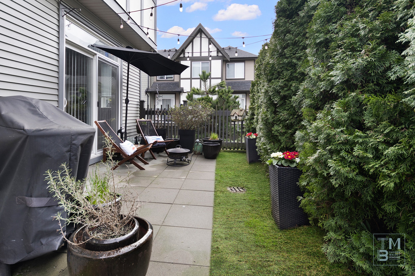
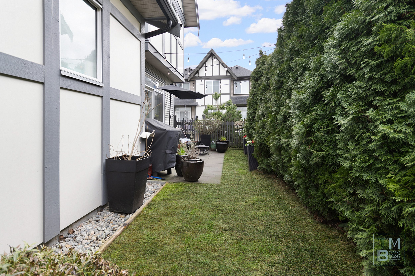
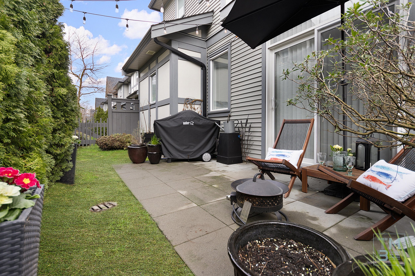
Ashbury & Oak | $845,000.00
Style of Home | Townhouse
Square Footage | 1290 sqft
Gross Taxes 2023 | $4120.41
Year Built | 2019
Parking | 2 Total Parking; Double Car Garage
Bedrooms | 2
Bathrooms | 3
Maint. Fee | $252.54
Heating | Electric
MLS# | R2858818
Bylaws
No Age Restriction
Pets allowed | 2 Pets (Cats/Dogs)
Rentals Allowed
Room Measurements
Main Floor
Kitchen | 12'6 x 11'2
Living Room | 13' x 12'6
Dining Room | 10'6 x 8'6
Upstairs
Bedroom | 10'2 x 9’
Principle Bedroom | 13' x 12'2
Principle Walk-In Closet | 7'6 x 6'
Below
Entry | 6' x 5'4
CLUB HOUSE
The finer details From Polygon Homes
INSIDE THE KITCHEN
INSIDE THE HOME
Contemporary custom flat-panel cabinetry in gloss white with chrome pulls on lower cabinets
Attractive wood laminate flooring is easy to maintain and provides a seamless look with the main living areas
Distinctive engineered stone countertops and full-height imported ceramic tile backsplash
An entertainment-sized kitchen island becomes a family gathering place
Convenient cabinet features include soft-close hardware on doors
Sleek stainless steel appliances coordinate beautifully: – 17 cu. ft. Hisense Energy Star refrigerator – 24" wide stainless steel Frigidaire dishwasher – 30" wide slide-in Frigidaire electric range – Variable-speed Broan range hood fan with light
Meal prep and cleanup are a snap with double-bowl stainless steel sinks with single-lever faucet and pullout vegetable spray and flex line by Grohe
Contemporary halogen track lighting with halogen task lighting over the sink
For Ashbury + Oak interiors, Contemporary Queen Anne-inspired architecture designed by award-winning Formwerks Architectural Inc.
A charming front door with windows, address plaque and polished chrome hardware welcomes you home; interiors feature two-panel textured wood-grain doors with chrome hardware
Enjoy the elegant, airy ambience of nine-foot ceilings on the main floor
All homes feature a convenient powder room and wood laminate flooring throughout the main floor
Sink your toes into plush carpeting in bedrooms and on stairways
Expansive oversized low-E windows fill the home with natural light
THE SETTING
Exteriors feature dramatic window bays, shingle detailing and steep gable roofs
Picket fencing with thoughtfully designed entry gates
Enjoy plentiful outdoor green space, including an expansive central green, seating plazas and children's play areas connected by well-lit pathways
Enjoy the convenience of the residents-only clubhouse, Kinfolk House, featuring 8,000 square feet of resort-style amenities
MOSAIC HOME CARE
Polygon New Generation Design with state-of-the-art rainscreen protection for durability in West Coast weather
Hard-wired smoke detector, carbon monoxide detector monitor, and sprinkler systems in all homes
Well-lit pedestrian pathways and common areas
Home Warranty
INSIDE THE BATHROOM
Ensuite offers a luxurious spa-style shower with a handheld wand and integrated bench seating, and beautiful engineered stone countertops
Custom flat-panel cabinetry in gloss white with chrome pulls.
Designer-selected laminate countertops with integral backsplash and tile floor in main bath
Polished chrome bath and shower faucets by Grohe
Main bathroom features a bathtub with ceramic tile surround, porcelain sink and vanity lighting
Main-floor powder rooms feature porcelain tile flooring
Dual-flush water closets help reduce water consumption
The Neighbourhood
Rodeo & Country Fair
Agriplex
Alice McKay BuildingBill Reid Millennium
Amphitheatre Park
Shannon Hall
Show Barn
Stetson Bowl
Education
Kwantlen Polytechnic University 20. George Greenaway Elementary
Martha Currie Elementary
Cloverdale TraditionalLord Tweedsmuir Secondary
Surrey Christian | Cloverdale Campus
Parks & Recreation
Cloverdale Recreation Centre
Greenaway Park, Pool &
Tennis Courts
Bose Farms Corn Maze
Cloverdale Ball Park
Northview Golf & Country Club
Cloverdale Athletic ParkBoothroyd Park
Watson Park
Nearby
Elements Casino
Cloverdale Crossing
Willowbrook Shopping Centre
B.C. Vintage Truck Museum
Vera’s Burger Shack
Rexall
Staples
Bone & Biscuit
Cloverdale Animal Hospital
The Chopped Leaf
Lighthouse Fresh & Tasty
Into Chocolate Candy & Confections
Surrey Public Library
Surrey Museum
Hawthorne Square
