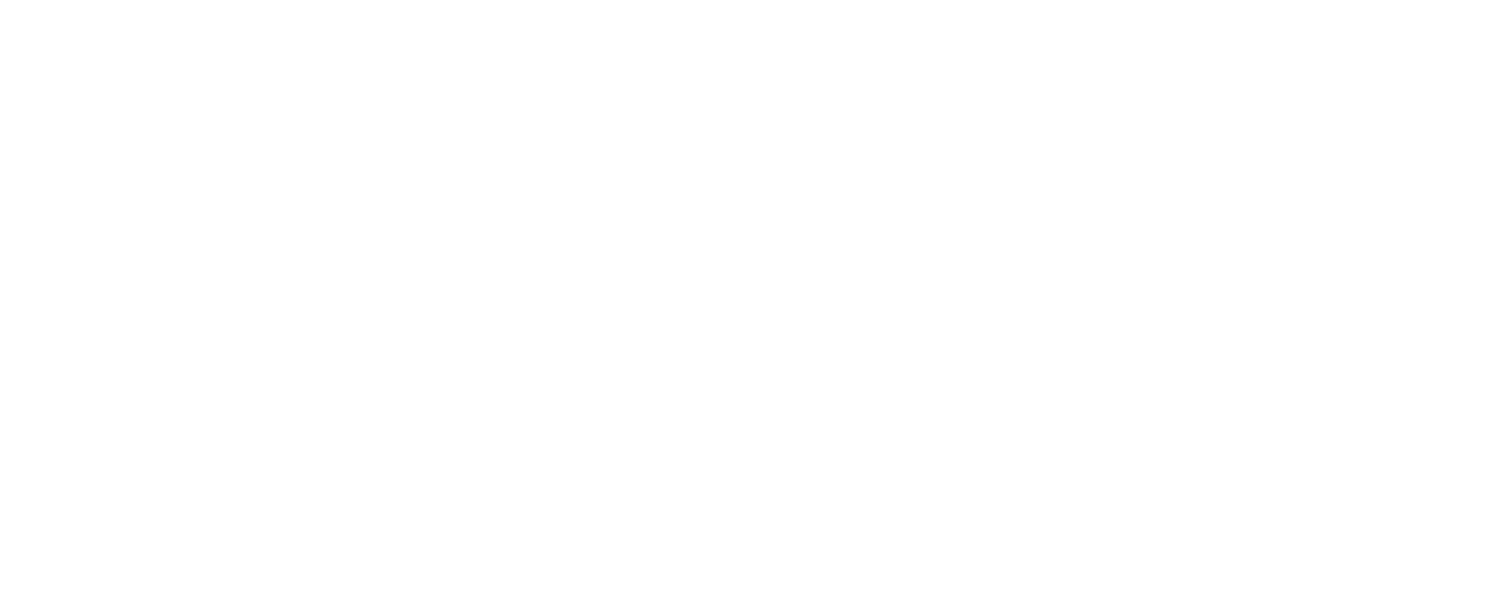Just Sold | 9375 216A Street, Langley
2 Storey + Walk-out Basement Suite
Beautiful Walnut Grove Home close to schools and shopping
Just Listed
|
Just Listed |
Langley | Nestled in a cul-de-sac, this executive-style home offers luxury and convenience just minutes from schools, golf, and shopping. The stunning designer kitchen features stone countertops, double ovens, Center island to enjoy casual breakfasts or lunches while the Dining area can host a full gathering of friends and family, all with lovely outdoor views, a Full walk-in Pantry Too! A welcoming front porch leads to a spacious foyer and into a bright, airy GREAT room with oversized windows that flood the space with natural light. The fully finished walk-out basement is perfect for guests or family. While Upstairs, teen-sized bedrooms include ensuite bathrooms and walk-in closets, while the primary suite boasts two walk-in closets and a spa-like 5-piece ensuite. A large covered deck and patio extend into the fully fenced yard, ideal for pets and children. This private, south-facing backyard overlooks a lush greenbelt, offering peace and tranquility. A spacious double garage completes this exceptional home.
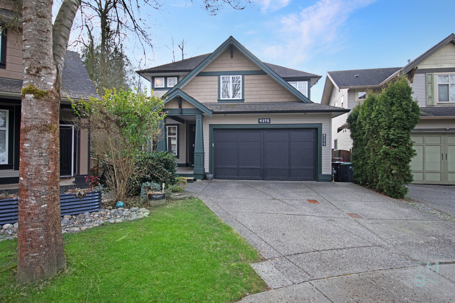
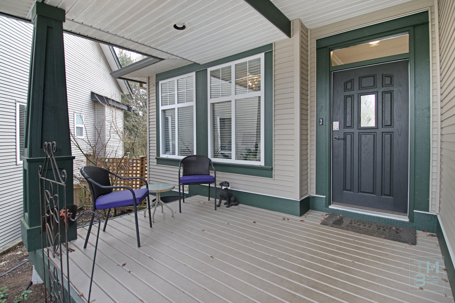
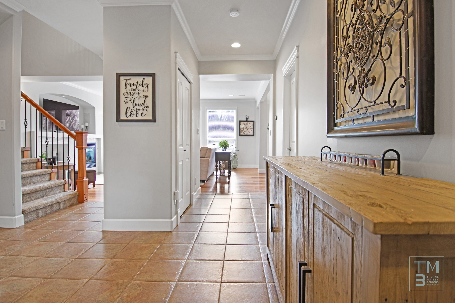
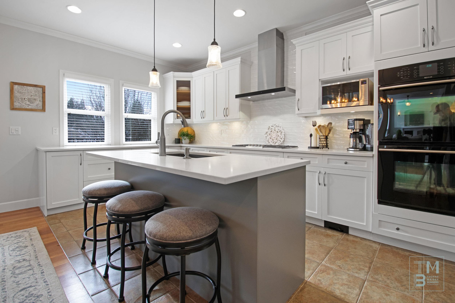
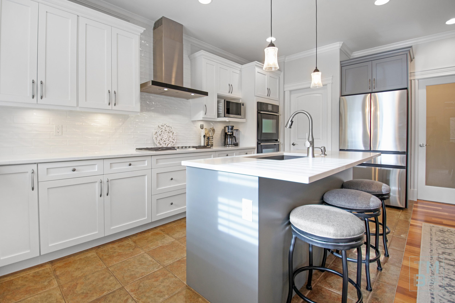
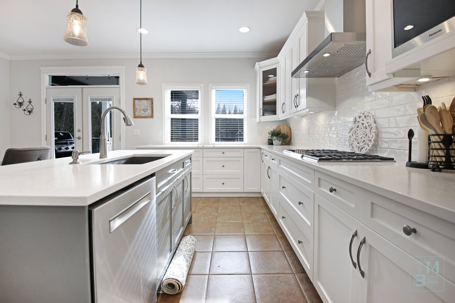
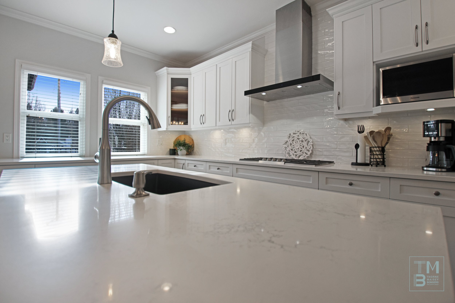
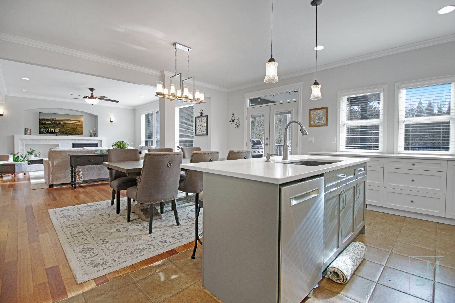
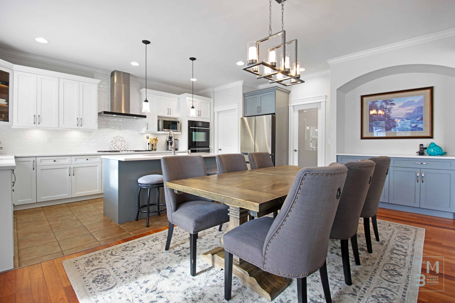
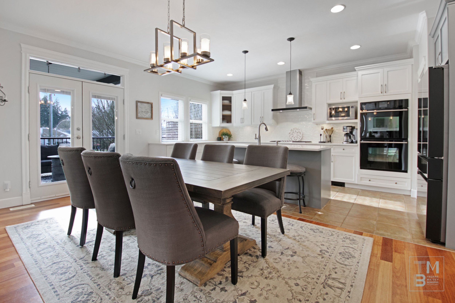
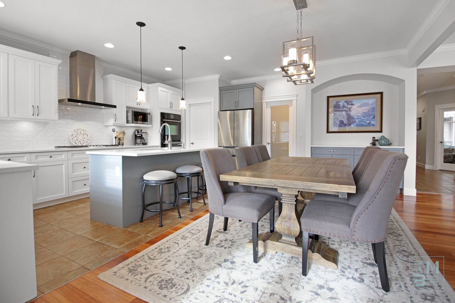
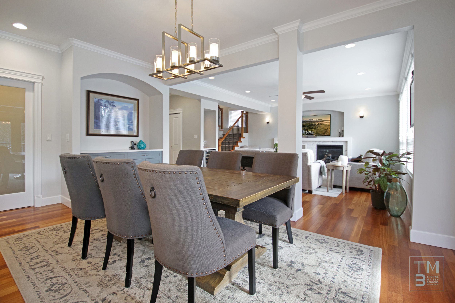
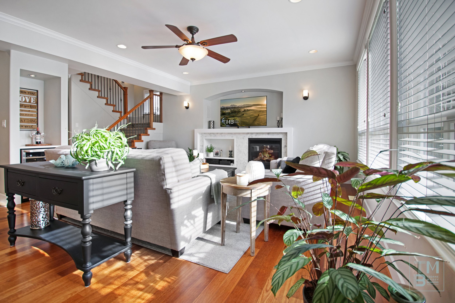
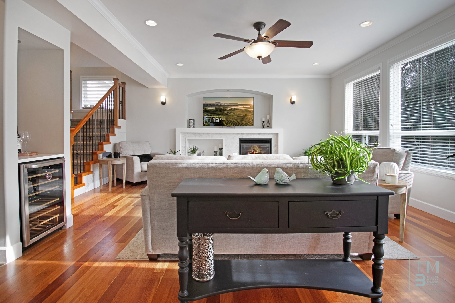
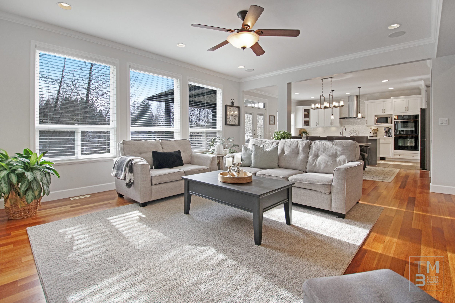
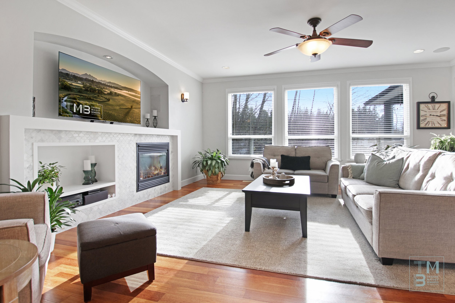
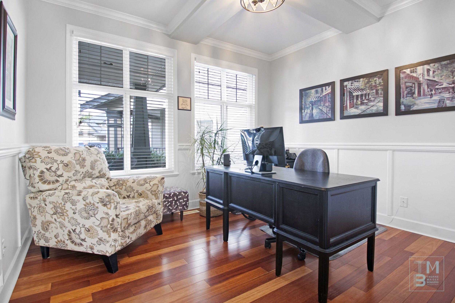
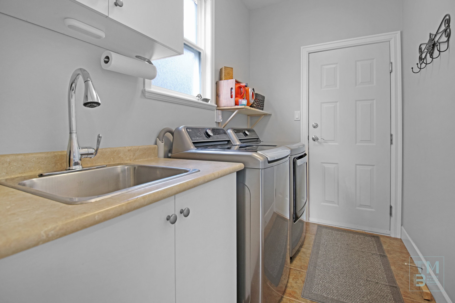
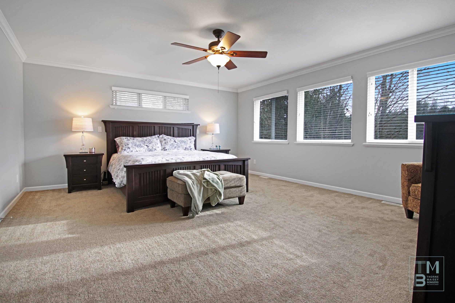
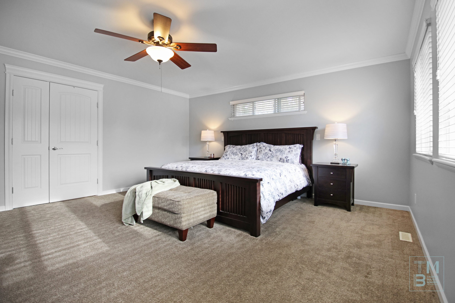
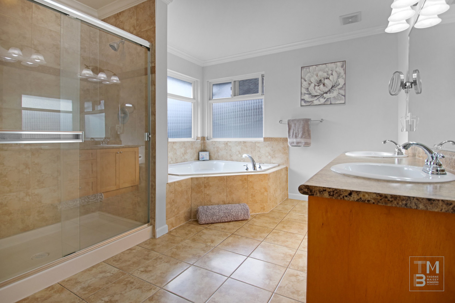
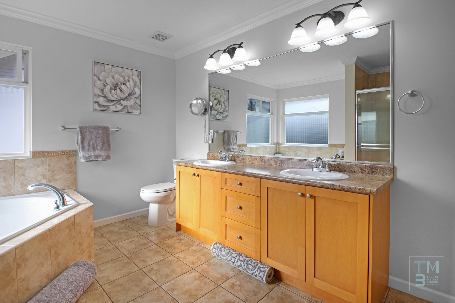
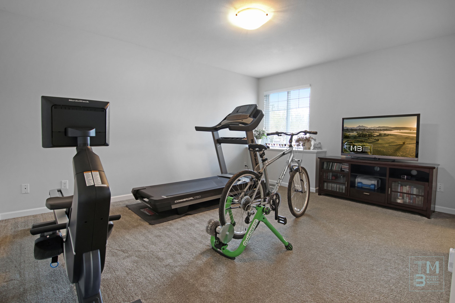
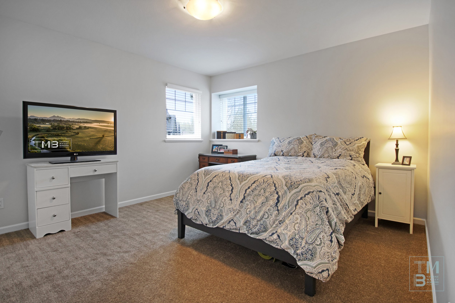

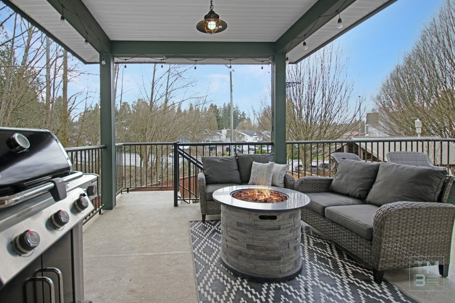
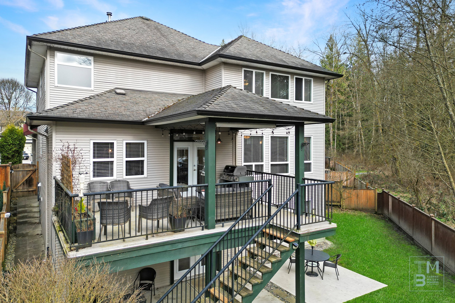
Basement
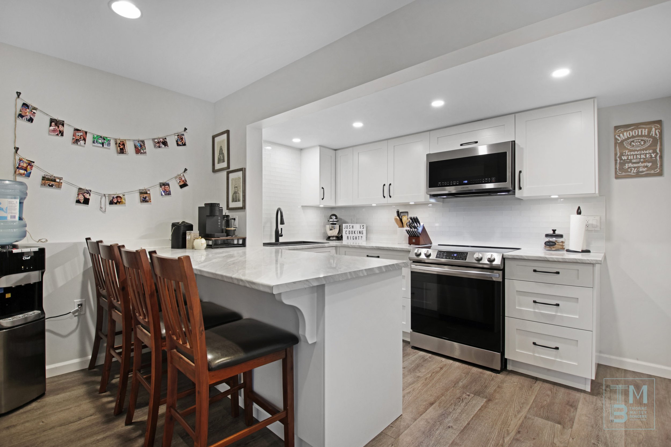
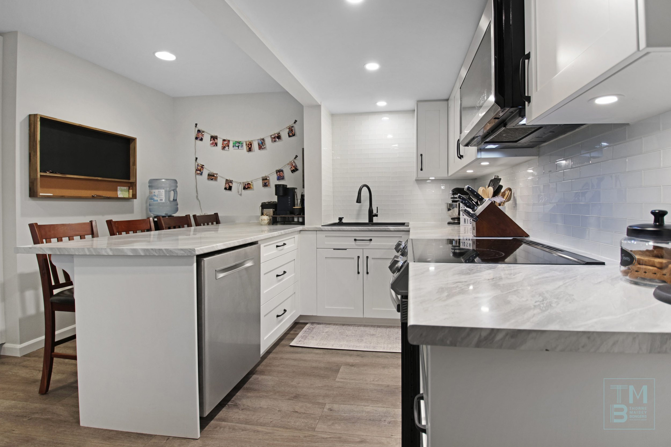
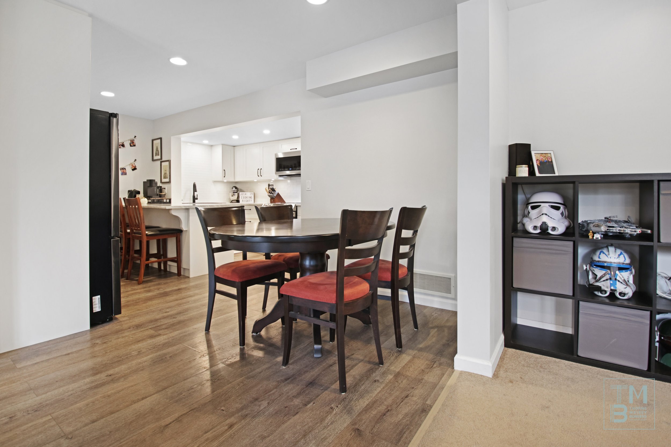
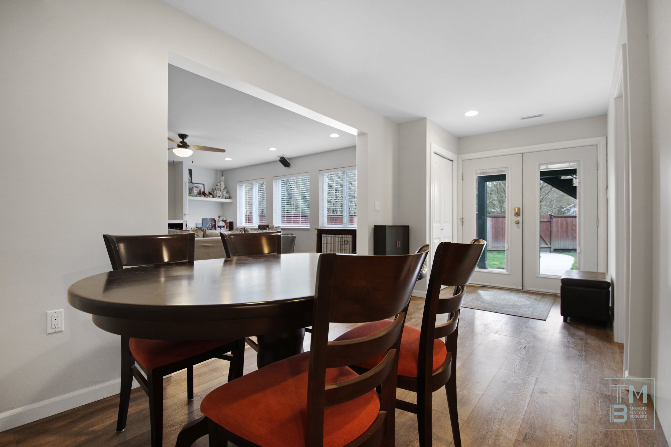
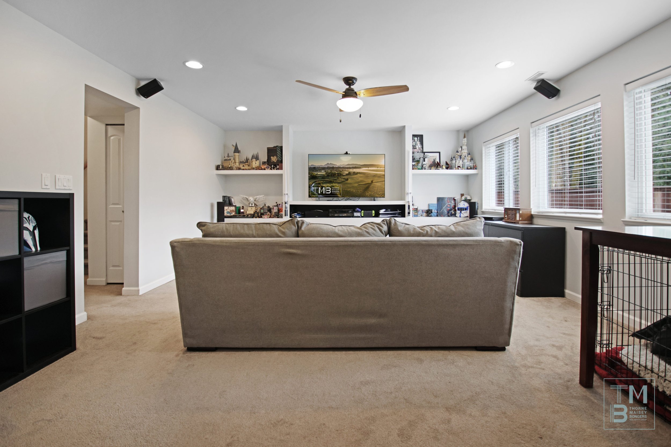


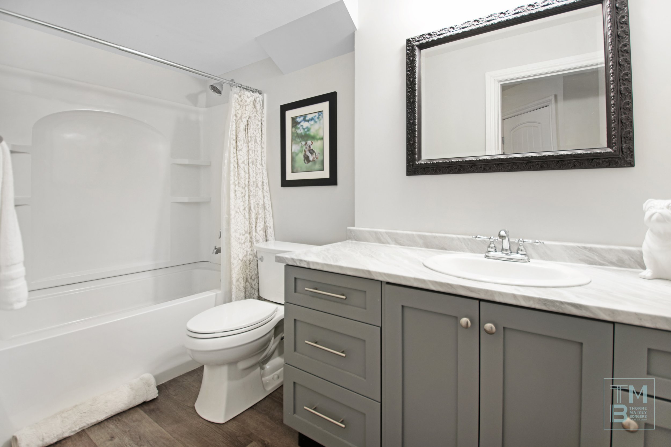
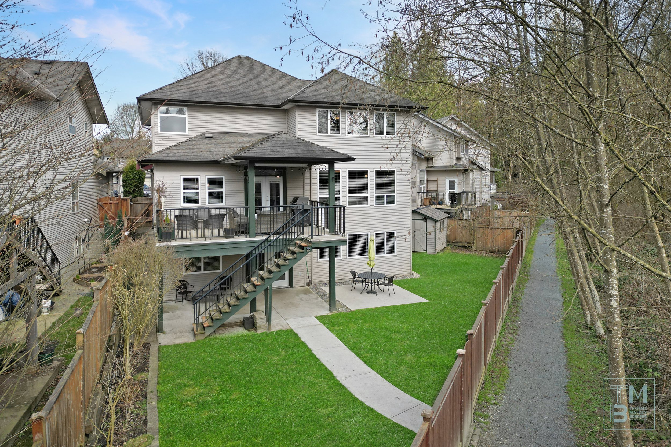
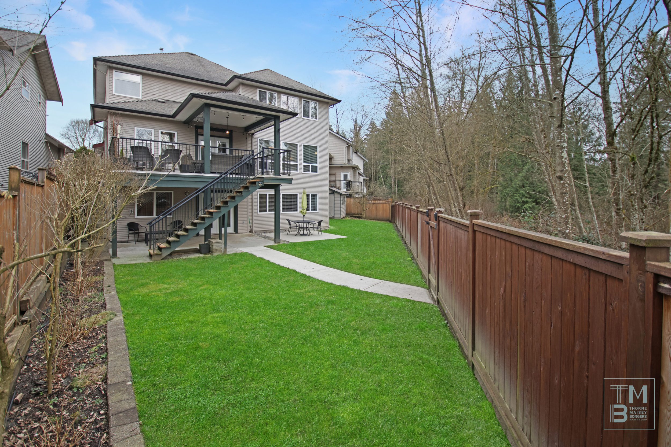
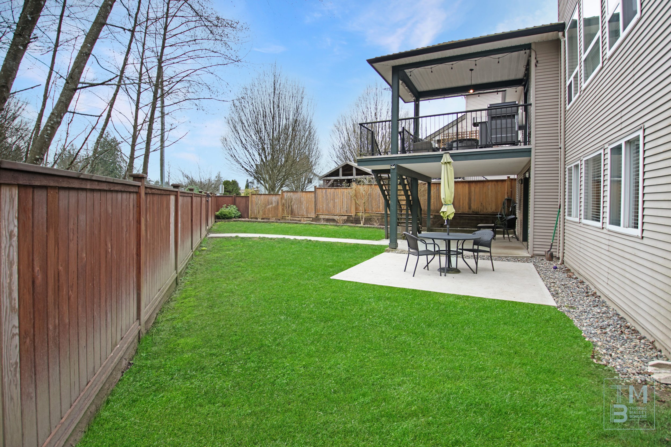
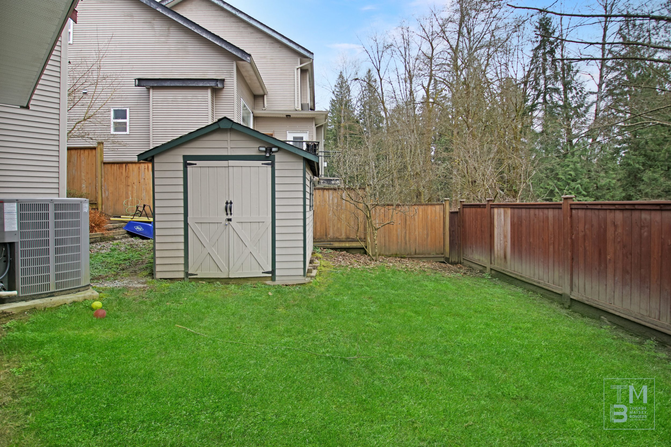
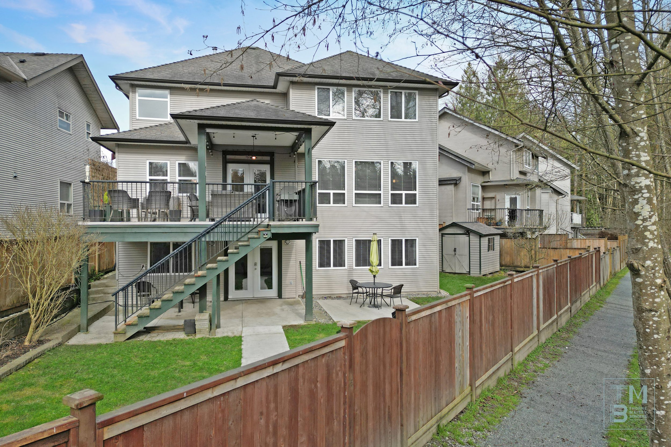
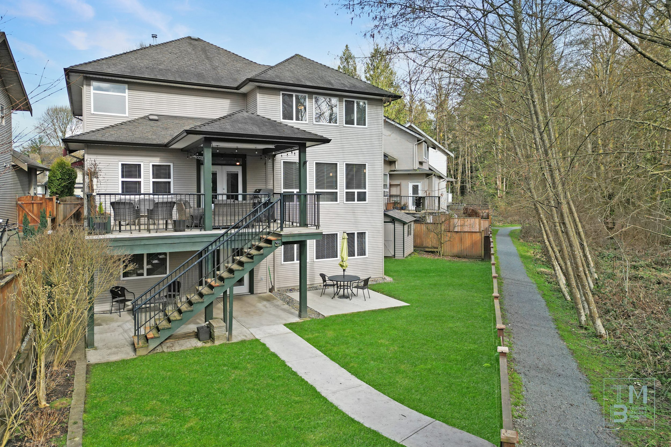
Langley | $1,749,888.00
Style of Home | Detached Home
Square Footage | 3711 sq ft
Gross Taxes 2024 | $7577.59
Year Built | 2005
Water | City Water Municpal
Parking | 2 Total Covered Parking; 2 open
Shed | Backyard
Bedrooms | 3 upstairs - 2 in suite
Bathrooms | 4 Full upstairs, 1 Powder Room on main floor, 1 Full in suite
Heating | Natural Gas, Forced Air, Air Conditioning
MLS# | R2978725
Room Measurements
Main Floor
Principle Bedroom | 15’10 x 18’0
Full Bath | 5 pc
Bedroom | 14’11 x 11’10
Full Bath 4 pc
Bedroom | 11’10 x 12’10
Full Bath | 4 pc
Entry | 20”4 x 4’10
Office | 10’6 x 11’1
Living Room | 15’8 x 18’0
Dining | 9’6 x 18’2
Kitchen | 9’3 x 18’2
Pantry 7’0 x 5’6
Laundry 5’6 x 8’10
Suite
Entry | 7’0 x 7’7
Bedroom | 9’6 x 15’0
Full Bathroom | 4pc
Living Room | 16’4 x 15’5
Dining Room | 11’0 x 7’7
Kitchen | 10’10 x 12’1
2nd Bedroom | 8”6 x 9’5
OVERHEAD IMAGES
