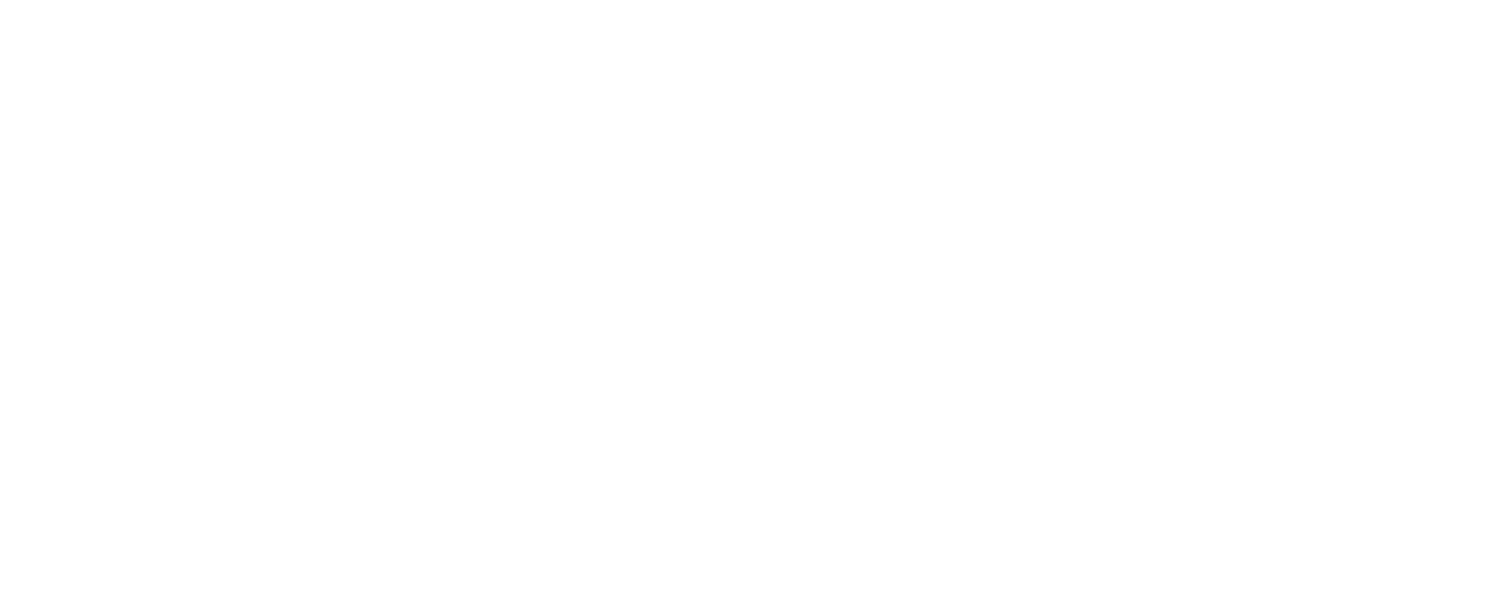Just Sold | Brookswood Fernridge Development Opportunity
Mixed-Use Development Potential.
Exceptional Location | 2-4 Story Development Property
Nestled within the dynamic Brookswood/Fernridge community of Langley, British Columbia, an exceptional mixed-use redevelopment opportunity awaits. Boasting a substantial 26,275 square feet of prime land, this property is primed for revitalization, aligning perfectly with the community's vision for progress.
Strategically designated as C-2 zoning under the esteemed Brookswood/Fernridge Community Plan, this property holds immense potential for the creation of a vibrant and inclusive commercial space. Situated in the heart of Brookswood, it enjoys a central location that ensures convenient access for residents and visitors alike, contributing to its desirability and success.
Embracing the spirit of the community, the redevelopment of this property aims to enrich the local area, catering to the diverse needs and aspirations of its residents. The Brookswood/Fernridge Community Plan encourages mixed-use developments that harmoniously blend commercial, residential, and recreational elements. This presents an exceptional opportunity for forward-thinking investors and developers to create a thriving community hub that fosters connection and enhances the quality of life for residents.
As part of the redevelopment, careful consideration will be given to the unique character and charm of Brookswood. The aim is to seamlessly integrate the new development into the existing fabric of the neighborhood, respecting its history while embracing the future. Thoughtful urban design, green spaces, and pedestrian-friendly features will be incorporated to ensure a sustainable and inviting environment that encourages social interaction and community engagement.
Redevelopment plans may include the creation of modern and aesthetically pleasing commercial spaces that cater to a variety of businesses, such as cafes, restaurants, boutique shops, or professional services. The aim is to curate a vibrant destination that not only serves the immediate needs of the community but also attracts visitors from neighboring areas.
With its substantial lot size, the redevelopment will carefully consider the efficient use of space, ensuring ample parking facilities and landscaped areas that enhance the overall aesthetic appeal. The goal is to create an inviting atmosphere that encourages people to gather, connect, and enjoy the amenities offered.
The Brookswood/Fernridge community, with its thriving commercial sector and growing population, provides a fertile ground for the success of this redevelopment project. With a focus on community needs, inclusivity, and sustainable growth, this property offers the opportunity to make a lasting and positive impact, contributing to the overall vibrancy and prosperity of Brookswood.
This mixed-use 2-4 storey redevelopment opportunity in the heart of the Brookswood/Fernridge community holds immense promise. Guided by the principles of the community plan, the aim is to create a dynamic and inviting space that caters to the diverse needs of residents and visitors alike. With a focus on thoughtful design, sustainable practices, and community integration, this property represents a remarkable chance to shape the future of Brookswood while honoring its rich heritage.
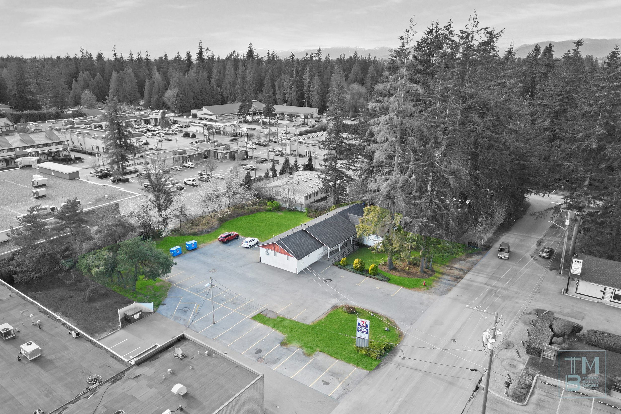
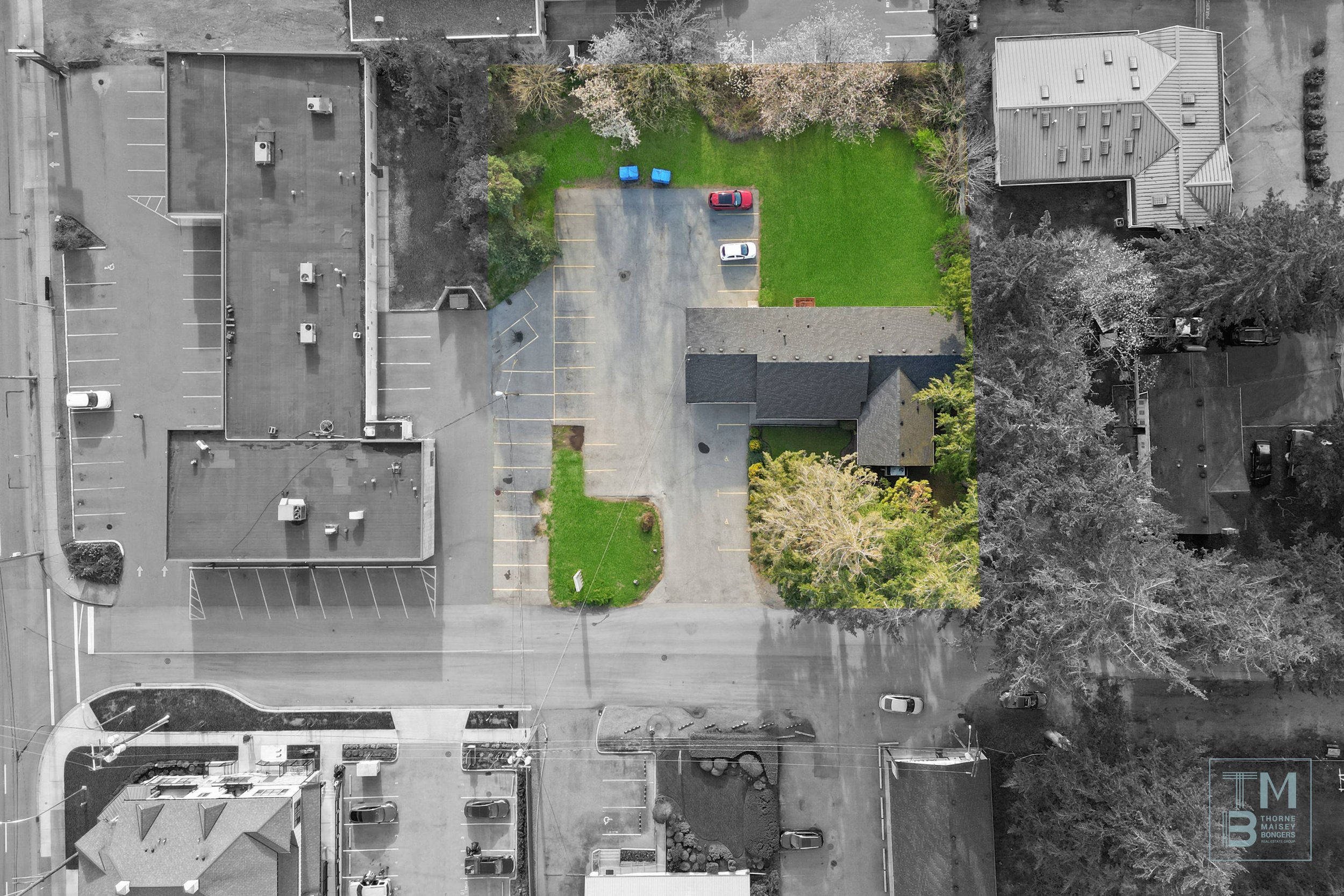
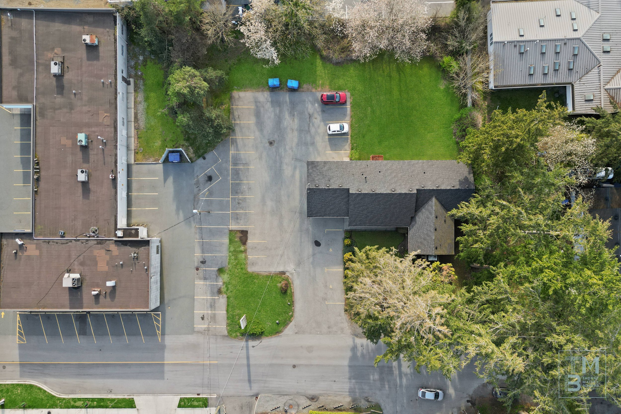
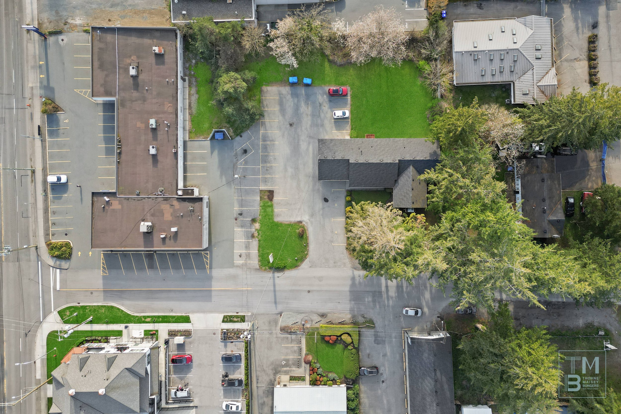
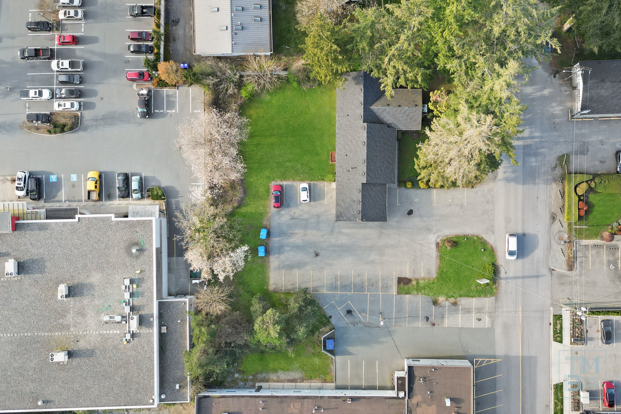
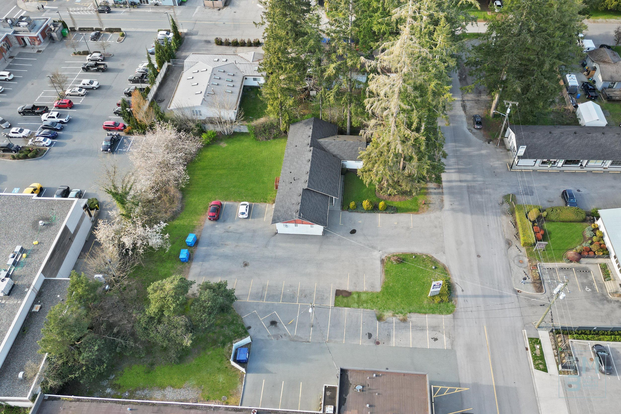
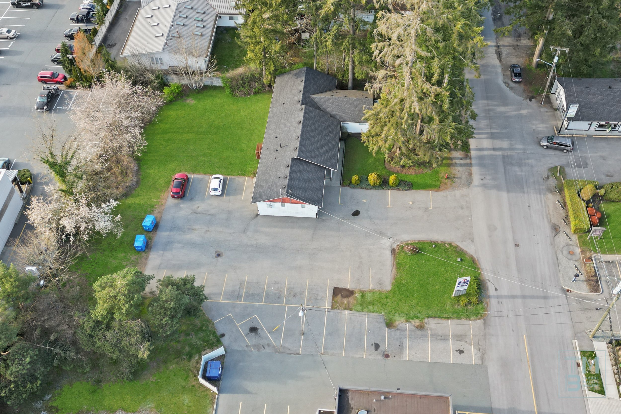
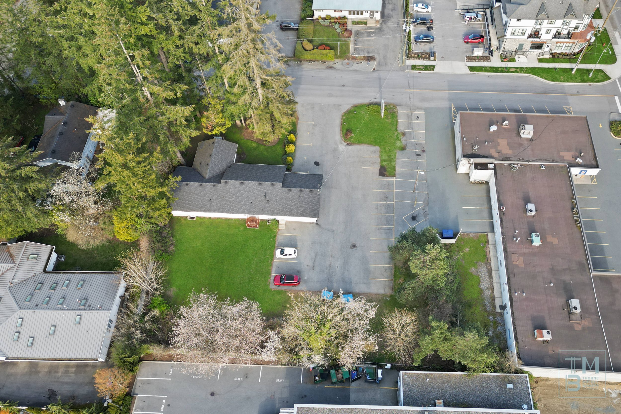
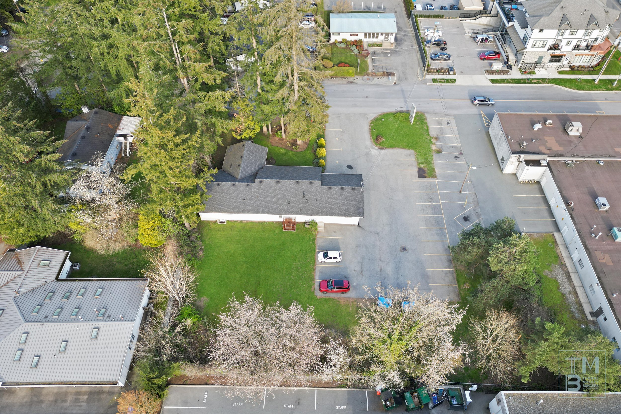
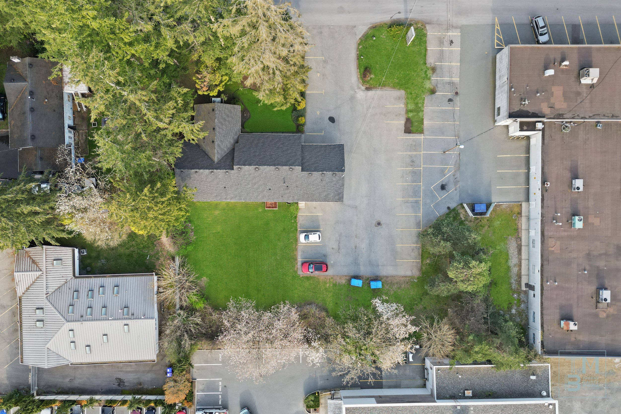
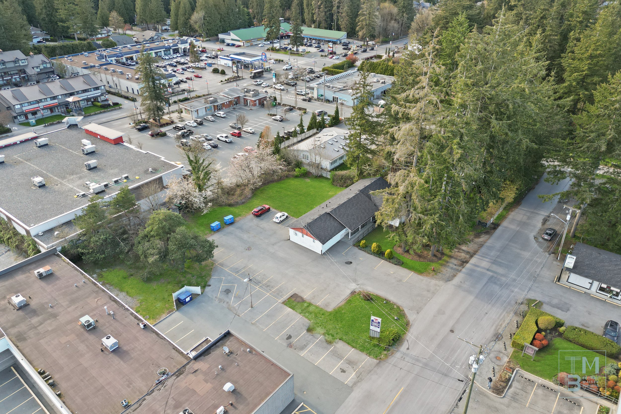
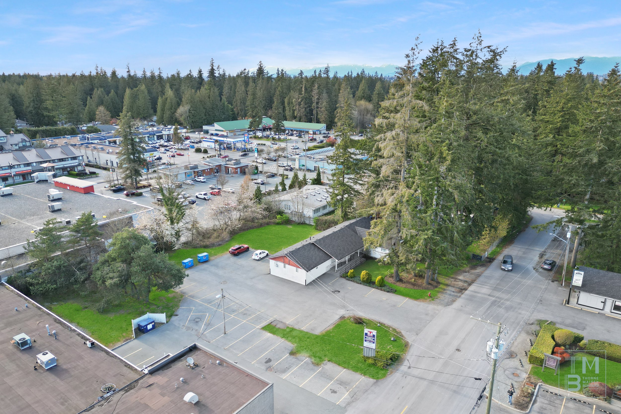
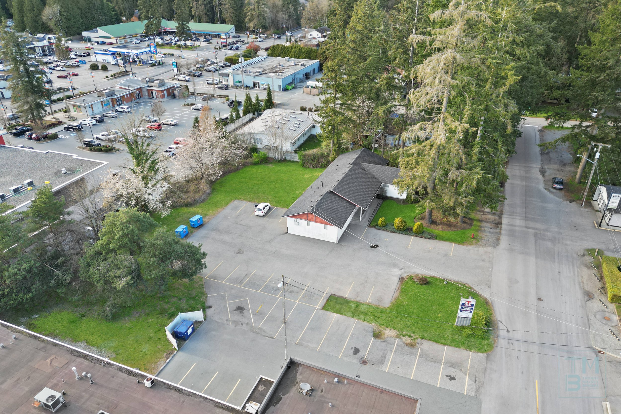
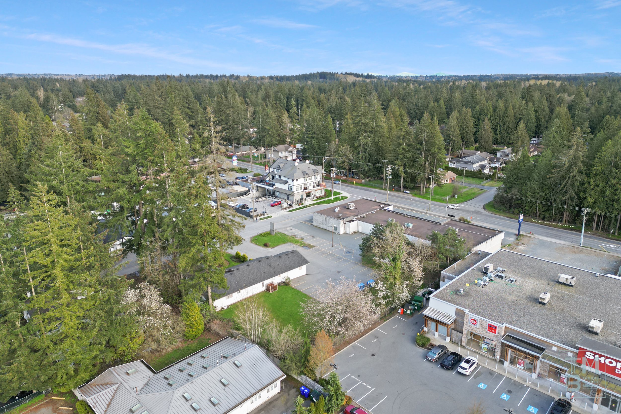
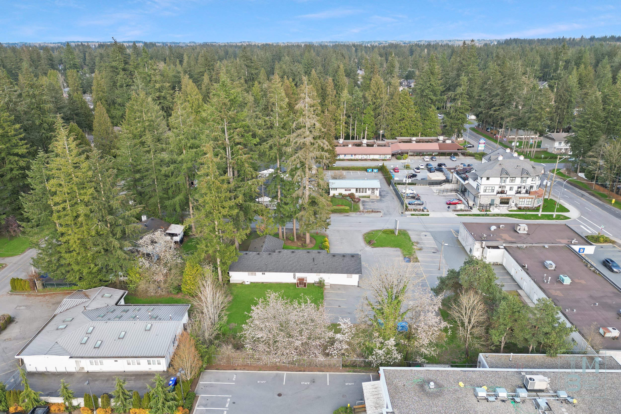
Brookswood Fernridge | $4,800,000.00
Style of Property | Business Office Space
Main House Square Footage | 2,949 sqft
Lot Size | 26,275.00 sqft
Gross Taxes 2021 | $26,423.67
Year Built | 1971
Parking | 30 Open spaces
Bathrooms | 2
Heating | Electric, Forced Air & Natural Gas
MLS# | C8051778
The finer details From the Brookswood Fernridge Official Community Plan
Commercial Village Areas South of 36 Avenue
Limit individual commercial units to a maximum floor area of 1,000 m2 (10,764 ft2), except for the following commercial uses: a. grocery stores b. pharmacies c. fitness centre d. daycares e. office uses above the ground floor
Prohibit big box retail, drive-throughs, gas stations, vehicle sales, and vehicle servicing uses in the Commercial Village, except where a neighbourhood plan has provided more specific location and siting policies.
Prohibit vehicle servicing, repair, washing, sales or fuel dispensing facilities, hazardous liquid storage facilities, such as drycleaners, in the Commercial Village at 200 Street and 32 Avenue (see Section 8.2).
Include cultural, educational, recreational, and other assembly services and amenities in the Commercial Village.
Shelving with beautiful glass front doors for displaying dishes and decor
Stunning tile subway backsplash in a neutral white
Stainless steel appliances, including a large refrigerator, range and built-in Microwave
Under-cabinet LED integrated task lights
Oversized Island host to seating for 6
Pendant lighting above the island and recessed lighting throughout the space
Businesses accommodate locally-serving commercial uses on the ground floor with one (1) to three (3) storeys of commercial uses, office uses or apartments above the ground floor in mixed-use building forms
Require locally-serving commercial uses (e.g. grocery stores, pharmacies, coffee shops, restaurants, neighbourhood pubs, and medical services) to be located on the ground floor, except where a neighbourhood plan has identified areas where ground floor commercial uses are not required.
Ensure all buildings (except gas stations) have a minimum height of two (2) storeys. Uses above the ground floor may include locally-serving commercial uses, office uses, or apartments.
Allow a maximum height of four (4) storeys.
Provide for a maximum density of 111 units per hectare (45 units per acre) where apartment uses are incorporated above the ground floor.
Permit a maximum lot coverage of 40%, except where a neighbourhood plan has permitted otherwise.
THE SETTING
• Shopping for everything you need, from all the places you love, where everybody will know your name
• Layered landscaping of wide boulevards, tree-lined streets, and a flowering garden
The Commercial Village development prioritizes pedestrian accessibility, seamlessly blending with its surrounding environment, and aims to enhance the overall experience for users, business owners, employees, and residents, while also improving their quality of life.
Follow up on Instagram
