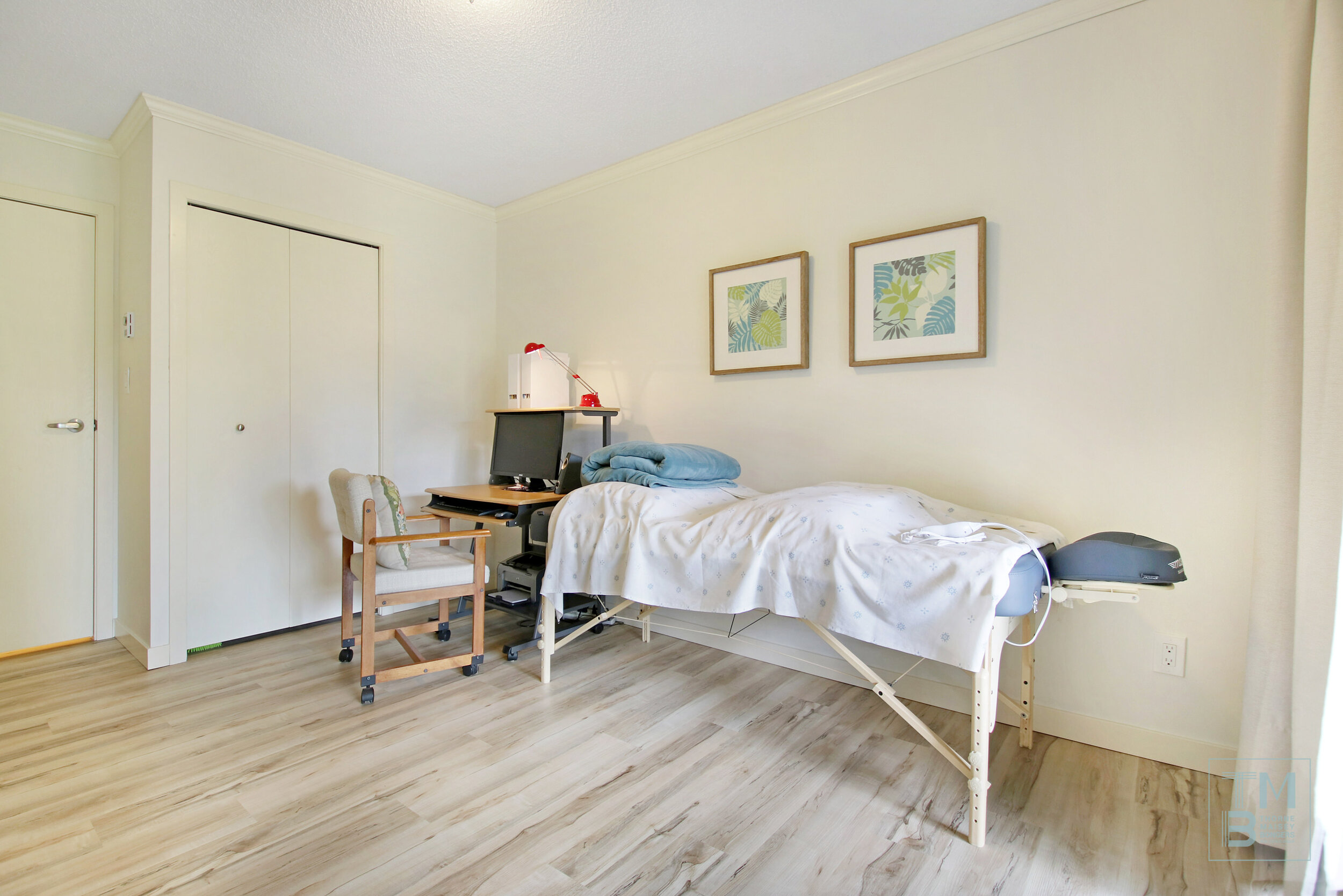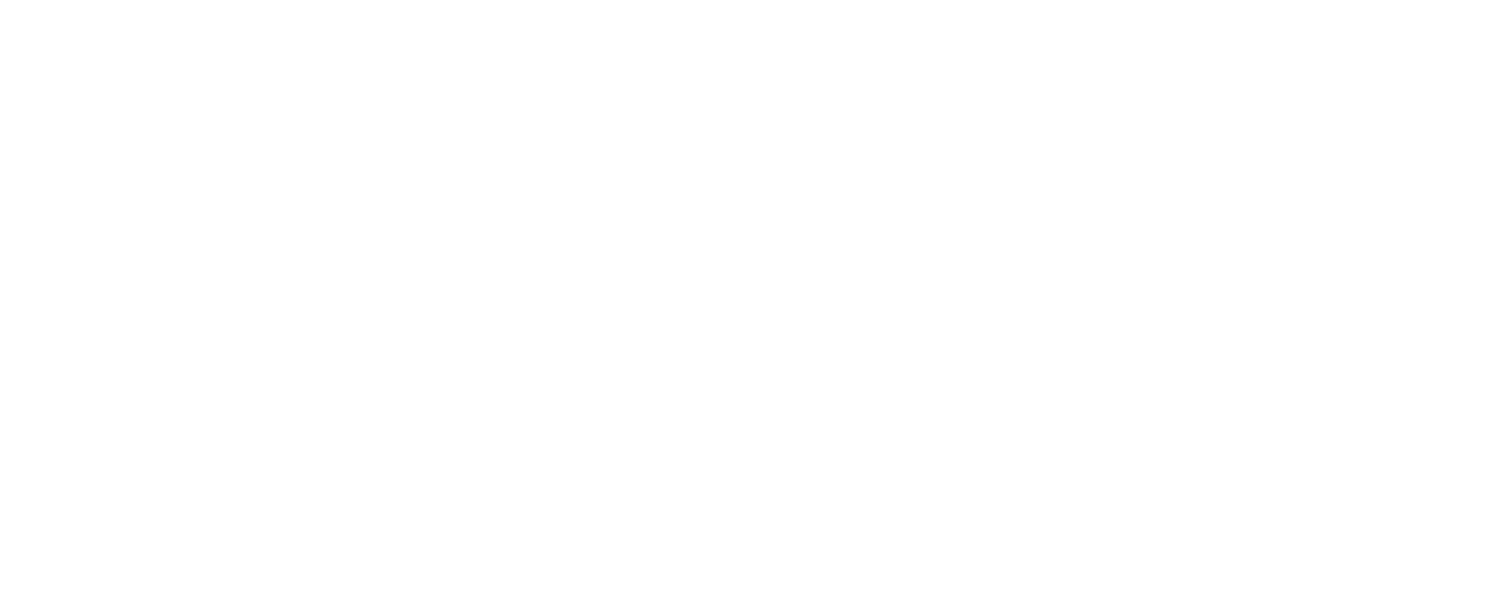SOLD | 308 1520 Vidal Street - White Rock
Just Listed.
Courtyard Views
THE SANDHURST | This Family Friendly, TOP Floor 2 bdrm, 2bath, 2 Storage (1 in suite), 1012 sqft condo boasts beautiful COURTYARD Views of lush gardens & ponds! Many updates throughout this SPACIOUS condo from flooring, crown moulding, baseboards, bathroom vanities & toilets to Fresh neutral paint; will have you Decorating & Entertaining the moment you move in. The kitchen is host to SS appliances, offers plenty of prep space & room for a bistro table or prep island, all open to the Great Room. Gather for intimate dinners in the LRG open dining rm & then retreat to the Living Rm for a QUIET evening of relaxing. 3 sets of Sliders offer access to the LARGE 6'8 x 17'2 COVERED Deck from the living room &BOTH Bedrooms for year round enjoyment & courtyard views! The LARGE Master is host to a WALK throughCloset & MasterBath. In-suite SxS laundry & secure underground parking complete this beautiful Condo!Sitting in the heart of White Rock this condo is just steps to Shops, Recreation, Parks & just mins to the boardwalk!



































The Sandhurst | $459,000
Amenities
Garden
Elevator
Storage
In suite laundry
Construction
Brick and Stucco exterior
Concrete perimeter foundation
Wood frame
Style of Home | Apartment
Built| 1981
Square Footage | 1012 sqft
Gross Taxes 2021 | $1,796.57
Parking | 1 Underground Garage + visitor
Storage | 2 (1 in suite)
Bedrooms | 2
Bathrooms | 2
Maint. Fee | $366.88
GAS Fire Place | None
Heating | Baseboard
MLS# R2617844
Bylaws
No Pets
No Rentals
All Ages Welcome
Floor Plan 308 1520 Vidal Street


