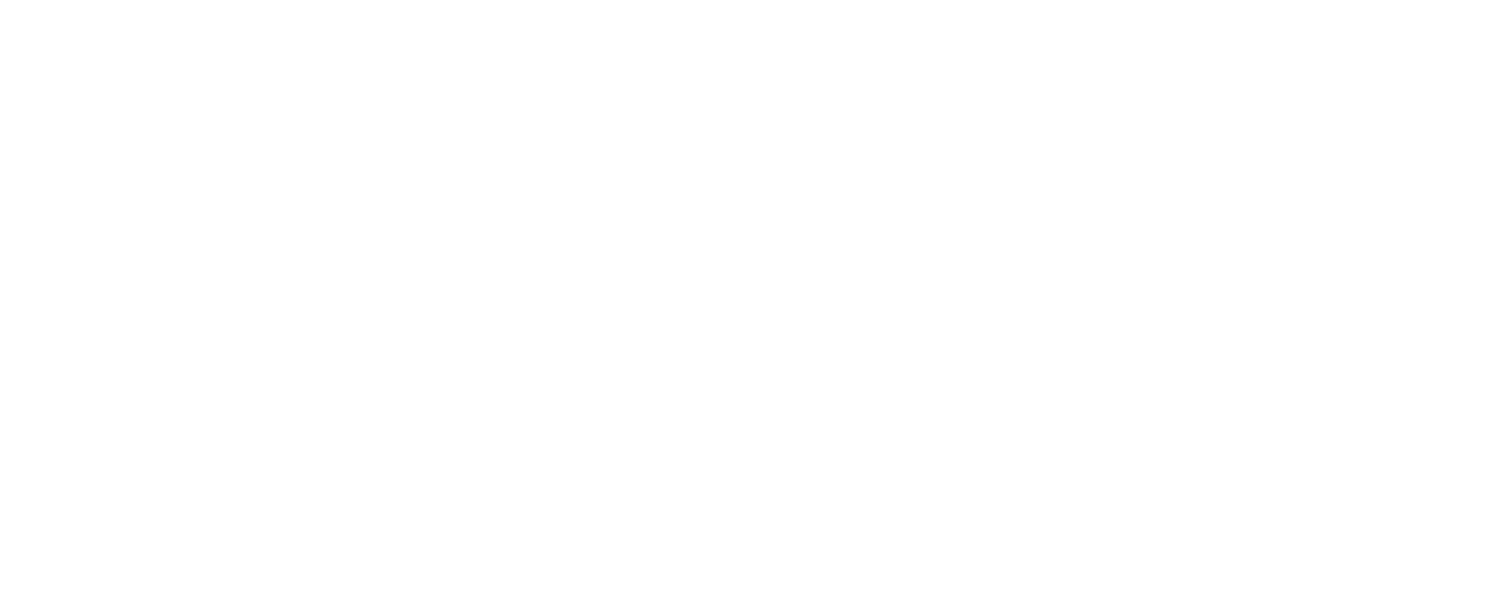SOLD | 35 6651 203 STREET - Willoughby
Just Listed.
Walkout Backyard!
Nestled alongside a linear park, this classic West Coast styled three bedroom townhome are located in Willoughby Heights’ “Sunscape” by Solterra. This exquisite end unit townhome is stylish, bright and in a perfect location. Thoughtful features, such open floor plan, big windows, and a new kitchen, enhance daily life. Stainless steel appliances, white cabinets and butcher block kitchen countertops are both upscale and practical. The back-yard, off the kitchen, is the perfect spot for a morning coffee or an evening BBQ with friends. The living room hosts a fireplace and and access to a balcony and the dining room may be arranged for intimate dinners or large family get-togethers. The master bedroom features a large, updated 5pc ensuite and lots of closet space. The 2 other bedrooms have plenty of room for sleep, storage and play. Downstairs, the “flex room”, makes an ideal home gym or “get-away” spot.
If family, quality, and style are important to you … you’ve just found your new home!
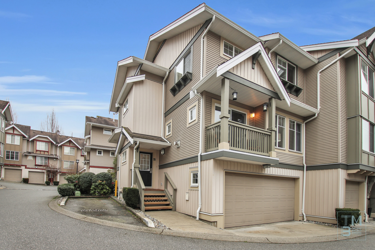
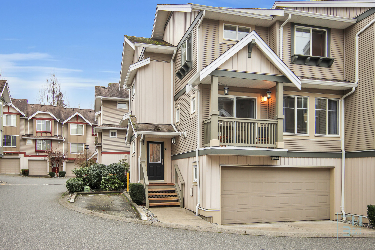
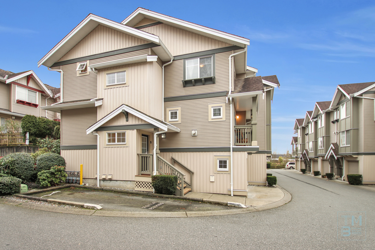
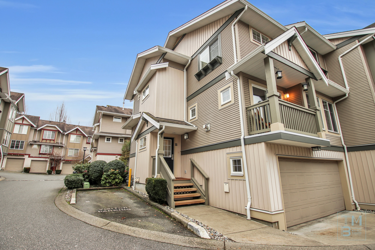
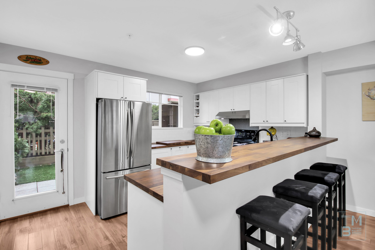
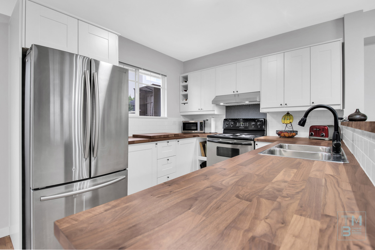
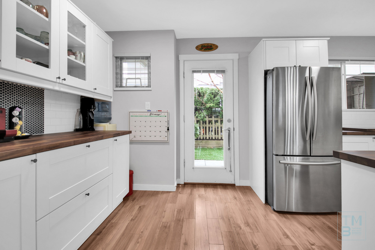
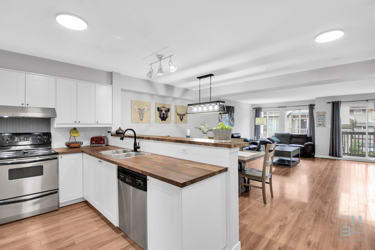
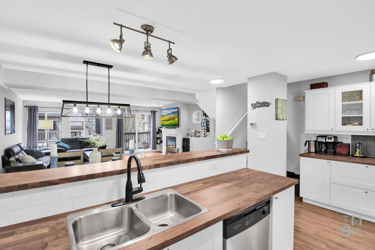
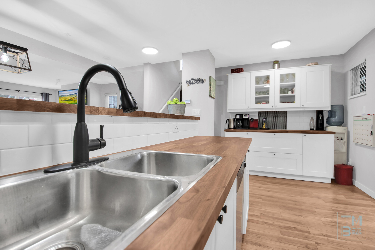
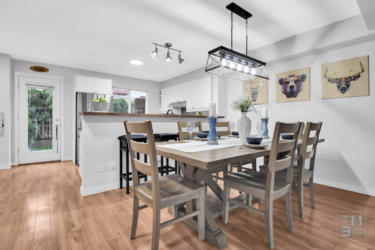
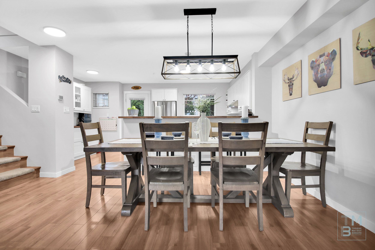
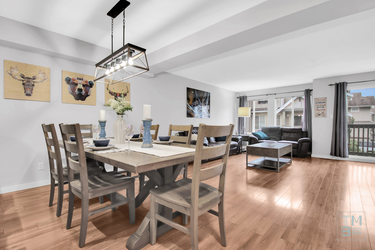
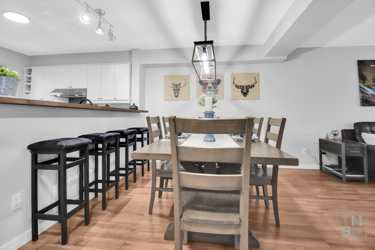
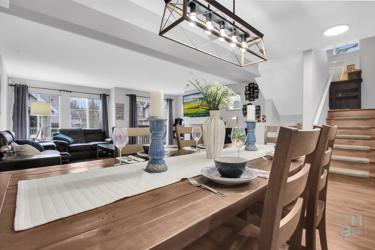
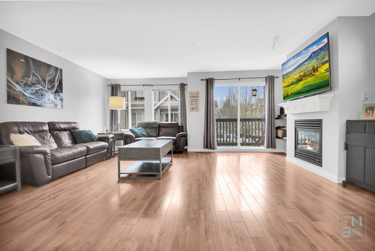
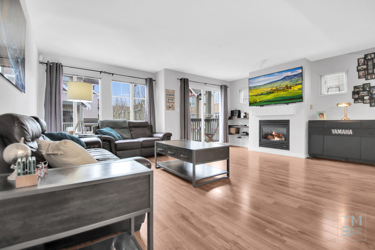
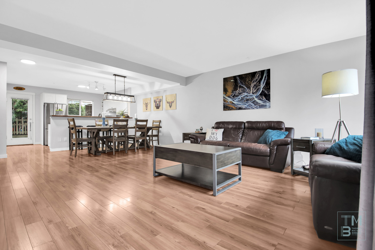
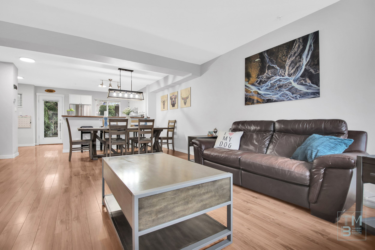
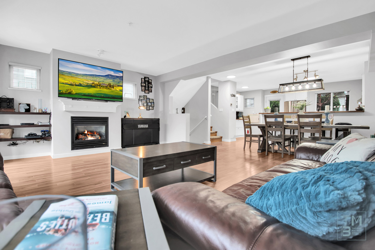
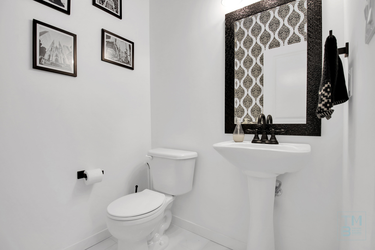
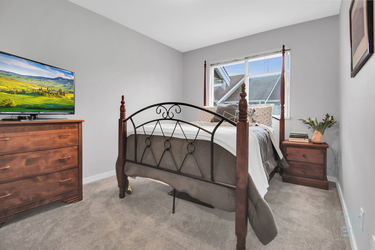
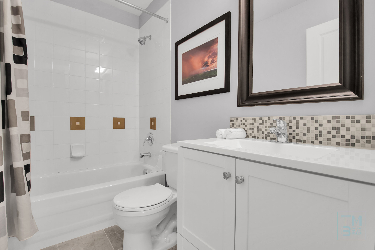
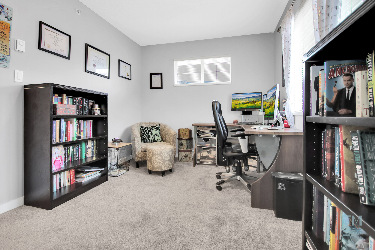
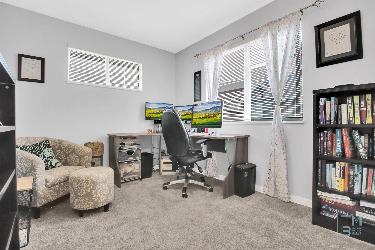
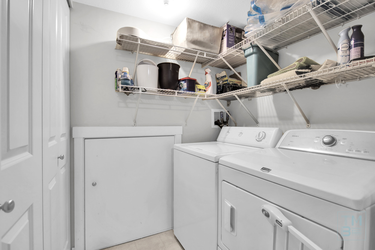
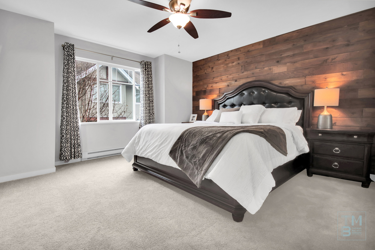
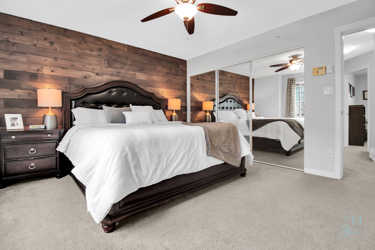
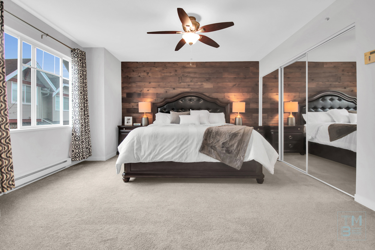
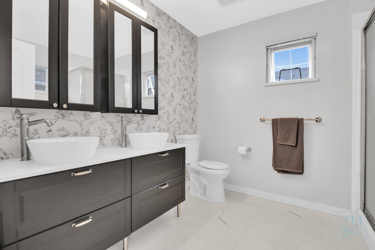
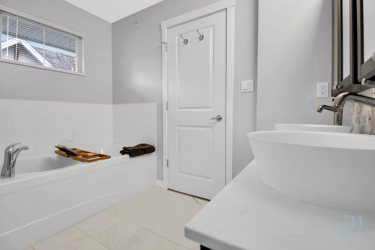
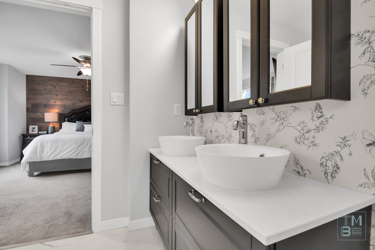
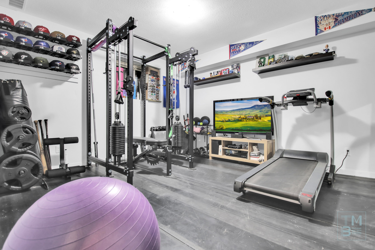
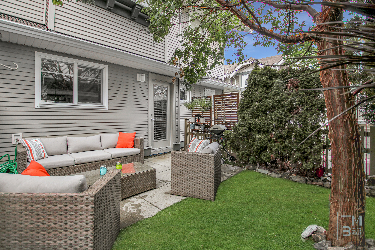
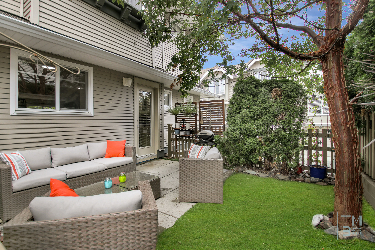
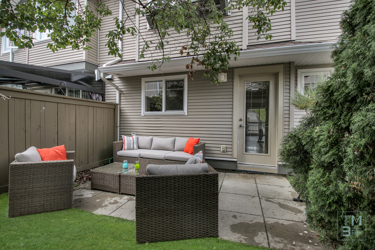
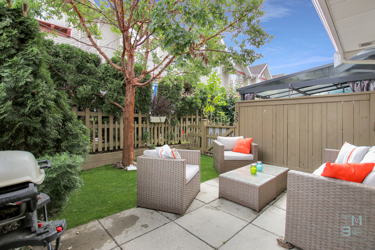
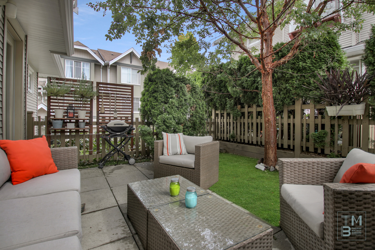
Sunscape | $785,000
Amenities
Walk-out Backyard
Walking Paths
Shopping nearby
Langley Convention Center
Tennis Courts
Construction
Asphalt roof
Vinyl Siding
Concrete perimeter foundation
Wood frame
Style of Home | 3 Storey townhouse
Built| 2003
Square Footage | 1830 sqft
Gross Taxes 2021 | $3,794.80
Parking | 2 Car - Double Garage
Bedrooms | 3
Bathrooms | 3
Maint. Fee | $333.24
GAS Fire Place | 1
Heating | Baseboard, Gas
MLS# R2613625
Bylaws
Pets allowed with restrictions (2 Pets)
Rentals with restrictions (5 Total)
