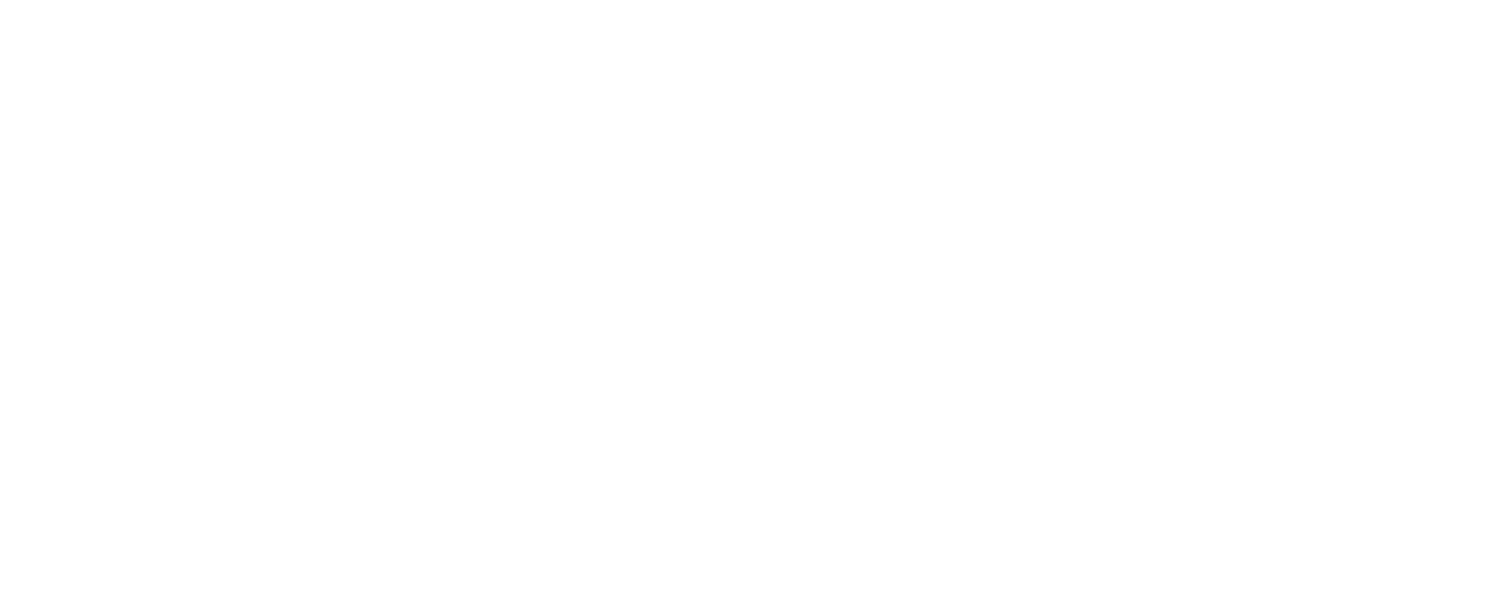SOLD | 3 21535 88th Ave, Walnut Grove
Just Listed.
Bonus Parking!
This 3 bedroom, 3 bath townhome is located in Walnut Grove's 'Redwood Lane'. The living room hosts large windows, a gas fireplace and laminate floors. The dining room may be arranged for intimate dinners or family get-togethers. A bright kitchen has lots of space, plus room for a second eating area or a family room. Nice deck, off the kitchen, overlooks your private backyard and expands your living space outdoors. Master bedroom has "his and her" closets and 3 piece ensuite. 2 more kid-sized bedrooms complete the top level. This home is in a prime location with one of the longest driveways you'll find in a townhome anywhere. The home is steps away from shopping, rec. centre w/pool, excellent schools (all types elementary, french immersion & Senior High), easy access to freeway and park & ride. Minutes from quaint Fort Langley. If family, quality, and style are important to you ... You've just found your new HOME! Bring FIDO too; 2 pets welcome!






































Redwood Lane | $649,900
Amenities
Backyard
Walking Paths
Golf course nearby
Shopping nearby
Construction
Asphalt roof
Vinyl Siding
Concrete perimeter foundation
Wood frame
Style of Home | 3 Storey townhouse
Built| 2005
Square Footage | 1354 sqft
Gross Taxes 2021 | $3,065.69
Parking | 2 Car Garage + drive way parking
Bedrooms | 3
Bathrooms | 3
Maint. Fee | $263.93
GAS Fire Place | 1
Heating | Baseboard, Gas
MLS# R2612194
Bylaws
Pets allowed with restrictions (2 Pets)
Rentals with restrictions (3 Total)

